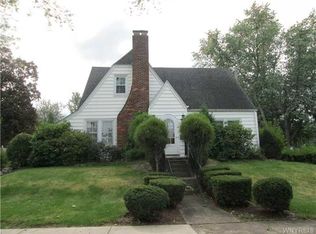Closed
$300,000
26 Keswick Rd, Lockport, NY 14094
3beds
2,256sqft
Single Family Residence
Built in 1920
0.36 Acres Lot
$322,200 Zestimate®
$133/sqft
$2,148 Estimated rent
Home value
$322,200
$293,000 - $351,000
$2,148/mo
Zestimate® history
Loading...
Owner options
Explore your selling options
What's special
Nestled in one of Lockport's most sought-after neighborhoods, this stunning residence stands as a testament to exquisite craftsmanship and meticulous attention to detail. This home is built on a double-wide lot, a rarity in such a prime location. Step inside to be captivated by the charm that graces the interiors. Copious amounts of natural light magnify the home's intrinsic beauty. The living room, showcases a beautiful gas fireplace and built-in bookshelves, seamlessly merging modern convenience with timeless elegance. Charming window seats can be enjoyed in both the dining room and master bedroom. For those who cherish outdoor living, the screened-in porch is a true delight. This property is landscaped with a variety of ornamental bushes and grasses with a dedicated sprinkler system providing easy care of the back gardens. The patio and tranquil pond are an idyllic spot for relaxation or hosting gatherings. Plenty of storage space has been cleverly designed throughout the home. The 2-car garage has a dedicated workspace, for tinkering or gardening.
Zillow last checked: 8 hours ago
Listing updated: December 26, 2023 at 07:44am
Listed by:
Lisa Cicciarelli 716-523-4040,
Berkshire Hathaway Homeservices Zambito Realtors
Bought with:
Hannah Duffy, 10401311618
HUNT Real Estate Corporation
Source: NYSAMLSs,MLS#: B1502362 Originating MLS: Buffalo
Originating MLS: Buffalo
Facts & features
Interior
Bedrooms & bathrooms
- Bedrooms: 3
- Bathrooms: 2
- Full bathrooms: 1
- 1/2 bathrooms: 1
- Main level bathrooms: 1
Heating
- Gas, Baseboard
Appliances
- Included: Built-In Range, Built-In Oven, Dryer, Dishwasher, Electric Cooktop, Gas Water Heater, Microwave, Refrigerator, Washer
Features
- Breakfast Area, Den, Separate/Formal Dining Room, Pantry, Sliding Glass Door(s), Natural Woodwork
- Flooring: Carpet, Ceramic Tile, Hardwood, Varies
- Doors: Sliding Doors
- Basement: Partially Finished
- Number of fireplaces: 1
Interior area
- Total structure area: 2,256
- Total interior livable area: 2,256 sqft
Property
Parking
- Total spaces: 2
- Parking features: Detached, Garage, Workshop in Garage
- Garage spaces: 2
Features
- Levels: Two
- Stories: 2
- Patio & porch: Enclosed, Patio, Porch
- Exterior features: Blacktop Driveway, Patio
Lot
- Size: 0.36 Acres
- Dimensions: 122 x 129
- Features: Residential Lot
Details
- Parcel number: 2926001090080003021000
- Special conditions: Estate
Construction
Type & style
- Home type: SingleFamily
- Architectural style: Two Story,Traditional
- Property subtype: Single Family Residence
Materials
- Cedar, Shake Siding, Wood Siding
- Foundation: Block
- Roof: Shingle
Condition
- Resale
- Year built: 1920
Utilities & green energy
- Electric: Circuit Breakers
- Sewer: Connected
- Water: Connected, Public
- Utilities for property: Sewer Connected, Water Connected
Community & neighborhood
Location
- Region: Lockport
- Subdivision: Carlisle Gardens
Other
Other facts
- Listing terms: Cash,Conventional,FHA,VA Loan
Price history
| Date | Event | Price |
|---|---|---|
| 12/19/2023 | Sold | $300,000+0%$133/sqft |
Source: | ||
| 11/6/2023 | Pending sale | $299,900$133/sqft |
Source: | ||
| 10/9/2023 | Listed for sale | $299,900+114.2%$133/sqft |
Source: | ||
| 7/11/1996 | Sold | $140,000$62/sqft |
Source: Public Record Report a problem | ||
Public tax history
| Year | Property taxes | Tax assessment |
|---|---|---|
| 2024 | -- | $293,300 +15.5% |
| 2023 | -- | $254,000 +10% |
| 2022 | -- | $231,000 +15.1% |
Find assessor info on the county website
Neighborhood: 14094
Nearby schools
GreatSchools rating
- 8/10Roy Kelley Elementary SchoolGrades: K-4Distance: 1.1 mi
- 7/10North Park Junior High SchoolGrades: 7-8Distance: 2.2 mi
- 5/10Lockport High SchoolGrades: 9-12Distance: 2.2 mi
Schools provided by the listing agent
- District: Lockport
Source: NYSAMLSs. This data may not be complete. We recommend contacting the local school district to confirm school assignments for this home.
