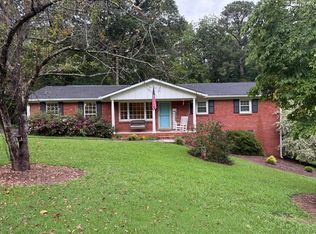Closed
$270,000
26 Kenwood Dr SW, Rome, GA 30165
4beds
--sqft
Single Family Residence, Residential
Built in 1969
0.27 Acres Lot
$257,300 Zestimate®
$--/sqft
$1,912 Estimated rent
Home value
$257,300
$244,000 - $270,000
$1,912/mo
Zestimate® history
Loading...
Owner options
Explore your selling options
What's special
Beautifully remodeled/renovated brick and frame home with a potential Mother in Law Suite in the Basement which would be a stepless entrance from the carport. The basement area features a large bedroom or living area, a separate office space, walk-in closet, and bath. This could be a Studio Apartment, or use the extra rooms for family room or 4th Bedroom. The laundry room is oversized and could conveniently be a mud-room. Everything has been remodeled. The Bathroom downstairs is updated with new tile shower, and sink. The kitchen has new cabinets, new solid surface countertops, new sink, nice built-in stainless microwave and stove. The oversized butcher block island has extra storage, and perfectly situated to join the living and family room together for family time, cooking, game nights, or entertaining. The new floors throughout the home are LVP by LifeProof (with a limited warranty). Three bedrooms upstairs have double closets. A nice landing at the top of the stairs, and a remodeled bath with new tile floors. The color scheme is very tasteful and neutral. There is a nice large dog pen in the back, as well a storage building. The double french doors going out to the back patio make entertaining a breeze. The front steps are new with easy walkup, and new handrails. The Carport has been added and is and oversized. The Lot measures 72 x 156 x 151 x 92 x 177.
Zillow last checked: 8 hours ago
Listing updated: July 12, 2024 at 12:17am
Listing Provided by:
Ginger Alexander,
Hardy Realty and Development Company
Bought with:
Alicia Duffey, 388917
Realty One Group Edge
Source: FMLS GA,MLS#: 7320810
Facts & features
Interior
Bedrooms & bathrooms
- Bedrooms: 4
- Bathrooms: 2
- Full bathrooms: 2
Primary bedroom
- Features: In-Law Floorplan, Sitting Room
- Level: In-Law Floorplan, Sitting Room
Bedroom
- Features: In-Law Floorplan, Sitting Room
Primary bathroom
- Features: None
Dining room
- Features: None
Kitchen
- Features: Breakfast Bar, Eat-in Kitchen, Kitchen Island, Solid Surface Counters
Heating
- Central
Cooling
- Ceiling Fan(s), Central Air
Appliances
- Included: Electric Oven, Electric Range, Microwave
- Laundry: In Basement
Features
- Other
- Flooring: Ceramic Tile, Other
- Windows: None
- Basement: Finished,Finished Bath,Partial,Walk-Out Access,Other
- Has fireplace: No
- Fireplace features: None
- Common walls with other units/homes: No Common Walls
Interior area
- Total structure area: 0
Property
Parking
- Total spaces: 2
- Parking features: Carport
- Carport spaces: 2
Features
- Levels: One and One Half
- Stories: 1
- Patio & porch: Patio
- Exterior features: None, No Dock
- Pool features: None
- Spa features: None
- Fencing: Chain Link
- Has view: Yes
- View description: Other
- Waterfront features: None
- Body of water: None
Lot
- Size: 0.27 Acres
- Dimensions: 72 x 151
- Features: Back Yard, Cleared, Landscaped, Sloped, Other
Details
- Additional structures: Kennel/Dog Run, Outbuilding
- Parcel number: H13Y 690
- Other equipment: None
- Horse amenities: None
Construction
Type & style
- Home type: SingleFamily
- Architectural style: Country,Other
- Property subtype: Single Family Residence, Residential
Materials
- Brick 4 Sides, Wood Siding
- Roof: Composition
Condition
- Updated/Remodeled
- New construction: No
- Year built: 1969
Utilities & green energy
- Electric: 110 Volts
- Sewer: Public Sewer
- Water: Public
- Utilities for property: Cable Available, Electricity Available, Natural Gas Available, Phone Available, Sewer Available, Water Available
Green energy
- Energy efficient items: None
- Energy generation: None
Community & neighborhood
Security
- Security features: None
Community
- Community features: None
Location
- Region: Rome
- Subdivision: Chieftain Hills
HOA & financial
HOA
- Has HOA: No
Other
Other facts
- Road surface type: Asphalt
Price history
| Date | Event | Price |
|---|---|---|
| 6/28/2024 | Sold | $270,000-3.2% |
Source: | ||
| 6/20/2024 | Pending sale | $278,900 |
Source: | ||
| 6/2/2024 | Price change | $278,9000% |
Source: | ||
| 4/3/2024 | Price change | $279,000-2.3% |
Source: | ||
| 2/29/2024 | Price change | $285,500-3.1% |
Source: | ||
Public tax history
| Year | Property taxes | Tax assessment |
|---|---|---|
| 2024 | $2,512 +6.4% | $70,940 +5.5% |
| 2023 | $2,361 +13.1% | $67,240 +22.4% |
| 2022 | $2,087 +14.6% | $54,933 +11.9% |
Find assessor info on the county website
Neighborhood: 30165
Nearby schools
GreatSchools rating
- 5/10West End Elementary SchoolGrades: PK-6Distance: 0.8 mi
- 5/10Rome Middle SchoolGrades: 7-8Distance: 5.7 mi
- 6/10Rome High SchoolGrades: 9-12Distance: 5.5 mi
Schools provided by the listing agent
- Elementary: West End
- Middle: Rome
- High: Rome
Source: FMLS GA. This data may not be complete. We recommend contacting the local school district to confirm school assignments for this home.

Get pre-qualified for a loan
At Zillow Home Loans, we can pre-qualify you in as little as 5 minutes with no impact to your credit score.An equal housing lender. NMLS #10287.
