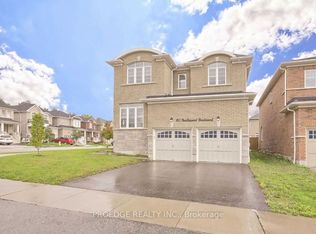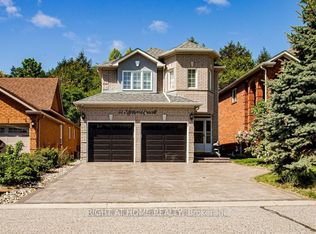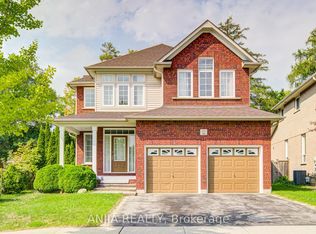This One Is A Show Stopper & Will Not Disappoint! Completely Renovated From Top To Bottom. This All Brick, 4+2 Bedroom, 4 Bath Home Is Located In A Preferred Neighbourhood On A Desirable Crt. The Main Floor Offers An Open Concept Design To Fit All Family Needs. Kitchen With Waterfall Quartz Island, Breakfast Area, Family Room, Dining & Living Room Plus A Private Den For Those Working From Home. Upstairs You Will Find The Large Primary Bedroom With 5 Pc Ensuite. 3 Additional Good Sized Bedrooms All With Custom Built In Closets. The Large, Open Lower Level Offers So Many Options With 2 Bedrooms, 3 Pc Bath - Great In Law Suite. Beautiful Mature Backyard With Custom Stone Fire Pit! Main Floor Laundry, Garage Access, Gorgeous Hardwood Curved Staircase, This Home Has It All! The Driveway Holds 4 Vehicles + Garage. Conveniently Located To Shopping, Entertainment, Parks. This Large Executive Home Welcomes You The Moment You Drive Up - Come View It Today!
This property is off market, which means it's not currently listed for sale or rent on Zillow. This may be different from what's available on other websites or public sources.


