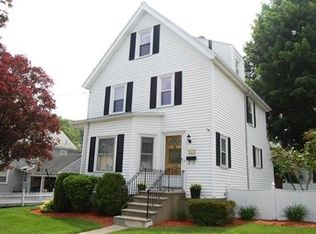Sold for $935,000
$935,000
26 Keniston Rd, Melrose, MA 02176
3beds
1,808sqft
Single Family Residence
Built in 1928
5,930 Square Feet Lot
$975,000 Zestimate®
$517/sqft
$3,857 Estimated rent
Home value
$975,000
$897,000 - $1.06M
$3,857/mo
Zestimate® history
Loading...
Owner options
Explore your selling options
What's special
This elegant Cape Cod-style home w/ Tudor influences is located in a desirable Lower East Side neighborhood. Built by Keniston, the residence showcases gumwood molding & paneling w/ a rich patina highlighting the open-flow living & dining rooms. Notable features include mahogany inlay flooring, wood replacement windows, built-in china cabinet, bay window & a wood-burning fireplace. The renovated kitchen boasts stainless steel appliances, granite countertops, custom cabinetry, original subway tile, & charming breakfast nook. A three-season porch w/ screens & windows offers versatile indoor-outdoor living. First floor bedroom provides flex space. The second level includes two bedrooms: a spacious primary bedroom w/ a deep cedar closet & double closet, & second bedroom w/ an adjoining office. Lower-level family offers bonus space. Fenced yard, garage, & mature plantings. Enjoy the shops & restaurants of downtown Melrose, beauty of nearby Fells & convenience of commuting into Boston.
Zillow last checked: 8 hours ago
Listing updated: August 01, 2024 at 08:55am
Listed by:
Lynn Findlay 617-909-6979,
Coldwell Banker Realty - Belmont 617-484-5300,
Martha Whitten Delaney 617-413-1051
Bought with:
Meaghan Gay
Gibson Sotheby's International Realty
Source: MLS PIN,MLS#: 73257594
Facts & features
Interior
Bedrooms & bathrooms
- Bedrooms: 3
- Bathrooms: 2
- Full bathrooms: 1
- 1/2 bathrooms: 1
Primary bedroom
- Features: Walk-In Closet(s), Flooring - Wood, Crown Molding, Closet - Double
- Level: Second
- Area: 238
- Dimensions: 17 x 14
Bedroom 2
- Features: Closet, Flooring - Wood
- Level: Second
- Area: 176
- Dimensions: 16 x 11
Bedroom 3
- Features: Closet, Flooring - Wood
- Level: First
- Area: 144
- Dimensions: 12 x 12
Primary bathroom
- Features: No
Bathroom 1
- Features: Bathroom - Half, Flooring - Stone/Ceramic Tile
- Level: First
Bathroom 2
- Features: Bathroom - Full, Bathroom - Tiled With Tub, Flooring - Stone/Ceramic Tile
- Level: Second
Dining room
- Features: Closet/Cabinets - Custom Built, Flooring - Wood, Wainscoting, Crown Molding
- Level: First
- Area: 165
- Dimensions: 15 x 11
Family room
- Features: Flooring - Wood
- Level: Basement
- Area: 192
- Dimensions: 16 x 12
Kitchen
- Features: Flooring - Stone/Ceramic Tile, Countertops - Stone/Granite/Solid, Stainless Steel Appliances
- Level: First
- Area: 170
- Dimensions: 17 x 10
Living room
- Features: Flooring - Wood, Wainscoting, Crown Molding
- Level: First
- Area: 234
- Dimensions: 18 x 13
Office
- Features: Flooring - Wood
- Level: Second
- Area: 77
- Dimensions: 11 x 7
Heating
- Heat Pump, Ductless
Cooling
- Ductless
Appliances
- Included: Electric Water Heater, Range, Oven, Dishwasher, Disposal, Microwave, Washer, Dryer
- Laundry: Electric Dryer Hookup, Washer Hookup, In Basement
Features
- Sun Room, Office
- Flooring: Wood, Tile, Flooring - Wood
- Windows: Insulated Windows
- Basement: Partially Finished,Sump Pump
- Number of fireplaces: 1
- Fireplace features: Living Room
Interior area
- Total structure area: 1,808
- Total interior livable area: 1,808 sqft
Property
Parking
- Total spaces: 4
- Parking features: Detached, Off Street
- Garage spaces: 1
- Uncovered spaces: 3
Features
- Patio & porch: Porch - Enclosed, Deck - Wood, Patio
- Exterior features: Porch - Enclosed, Deck - Wood, Patio, Fenced Yard
- Fencing: Fenced
Lot
- Size: 5,930 sqft
- Features: Corner Lot
Details
- Parcel number: 659999
- Zoning: URA
Construction
Type & style
- Home type: SingleFamily
- Architectural style: Cape
- Property subtype: Single Family Residence
Materials
- Frame
- Foundation: Stone
- Roof: Shingle
Condition
- Year built: 1928
Utilities & green energy
- Electric: Circuit Breakers
- Sewer: Public Sewer
- Water: Public
- Utilities for property: for Electric Range, for Electric Oven, for Electric Dryer
Community & neighborhood
Community
- Community features: Public Transportation, Shopping, Park, Walk/Jog Trails, Golf, Medical Facility, Conservation Area, Highway Access, House of Worship, Public School, T-Station
Location
- Region: Melrose
Other
Other facts
- Listing terms: Contract
Price history
| Date | Event | Price |
|---|---|---|
| 7/31/2024 | Sold | $935,000+1.1%$517/sqft |
Source: MLS PIN #73257594 Report a problem | ||
| 7/9/2024 | Listed for sale | $925,000$512/sqft |
Source: MLS PIN #73257594 Report a problem | ||
| 7/2/2024 | Contingent | $925,000$512/sqft |
Source: MLS PIN #73257594 Report a problem | ||
| 6/26/2024 | Listed for sale | $925,000+9.7%$512/sqft |
Source: MLS PIN #73257594 Report a problem | ||
| 7/22/2022 | Sold | $843,000+2.8%$466/sqft |
Source: MLS PIN #72997236 Report a problem | ||
Public tax history
| Year | Property taxes | Tax assessment |
|---|---|---|
| 2025 | $8,517 +0.6% | $860,300 +0.9% |
| 2024 | $8,465 +9.7% | $852,500 +15.1% |
| 2023 | $7,716 +3.9% | $740,500 +5.4% |
Find assessor info on the county website
Neighborhood: East Side
Nearby schools
GreatSchools rating
- 9/10Horace Mann Elementary SchoolGrades: K-5Distance: 0.4 mi
- 6/10Melrose Middle SchoolGrades: 6-8Distance: 0.7 mi
- 10/10Melrose High SchoolGrades: 9-12Distance: 0.6 mi
Schools provided by the listing agent
- Elementary: Apply
- Middle: Mvmms
- High: Mhs
Source: MLS PIN. This data may not be complete. We recommend contacting the local school district to confirm school assignments for this home.
Get a cash offer in 3 minutes
Find out how much your home could sell for in as little as 3 minutes with a no-obligation cash offer.
Estimated market value$975,000
Get a cash offer in 3 minutes
Find out how much your home could sell for in as little as 3 minutes with a no-obligation cash offer.
Estimated market value
$975,000
