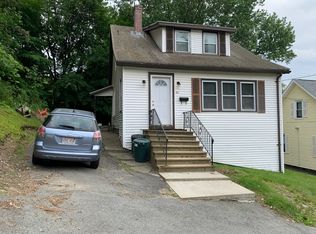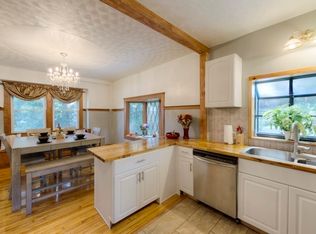Sold for $370,000 on 07/22/25
$370,000
26 Kendig St, Worcester, MA 01610
2beds
1,274sqft
Single Family Residence
Built in 1930
10,000 Square Feet Lot
$377,500 Zestimate®
$290/sqft
$2,607 Estimated rent
Home value
$377,500
$347,000 - $411,000
$2,607/mo
Zestimate® history
Loading...
Owner options
Explore your selling options
What's special
Great home for first time buyers! 2 bdrm 1 bath, Living, Dining room and a bonus room for office space/playroom. Oversized lot, 2 Driveways. Large deck for friends and family gatherings with city views! Fantastic commuter location. Access to Highway, public transportation and Train station! Newer Roof, Windows-except for the porch windows, gutters, and Driveways. New heat and hot water boiler. Walk out basement with newer retaining walls. Easy to show!
Zillow last checked: 8 hours ago
Listing updated: July 23, 2025 at 06:37am
Listed by:
Cynthia Chagnon 508-245-2092,
Soucy Realty Inc. 508-886-0058
Bought with:
Donald Simon
Redfin Corp.
Source: MLS PIN,MLS#: 73394400
Facts & features
Interior
Bedrooms & bathrooms
- Bedrooms: 2
- Bathrooms: 1
- Full bathrooms: 1
Primary bedroom
- Features: Ceiling Fan(s), Closet, Flooring - Hardwood
- Level: Second
Bedroom 2
- Features: Ceiling Fan(s), Closet, Flooring - Hardwood
- Level: Second
Bathroom 1
- Features: Bathroom - With Tub & Shower, Flooring - Stone/Ceramic Tile
- Level: Second
Dining room
- Features: Ceiling Fan(s), Flooring - Hardwood
- Level: First
Kitchen
- Features: Flooring - Stone/Ceramic Tile, Countertops - Paper Based
- Level: First
Living room
- Features: Ceiling Fan(s), Flooring - Hardwood
- Level: First
Office
- Features: Ceiling Fan(s), Flooring - Hardwood
- Level: First
Heating
- Natural Gas
Cooling
- None
Appliances
- Laundry: In Basement, Gas Dryer Hookup, Washer Hookup
Features
- Ceiling Fan(s), Home Office, Internet Available - Unknown
- Flooring: Tile, Hardwood, Flooring - Hardwood
- Basement: Full,Walk-Out Access
- Has fireplace: No
Interior area
- Total structure area: 1,274
- Total interior livable area: 1,274 sqft
- Finished area above ground: 1,274
Property
Parking
- Total spaces: 8
- Parking features: Paved Drive, Off Street, Paved
- Uncovered spaces: 8
Features
- Patio & porch: Porch - Enclosed, Deck
- Exterior features: Porch - Enclosed, Deck, Rain Gutters, City View(s)
- Has view: Yes
- View description: City View(s), City
Lot
- Size: 10,000 sqft
- Features: Corner Lot
Details
- Parcel number: M:26 B:012 L:00024,1787179
- Zoning: RL-7
Construction
Type & style
- Home type: SingleFamily
- Architectural style: Bungalow
- Property subtype: Single Family Residence
Materials
- Frame
- Foundation: Stone
- Roof: Shingle
Condition
- Year built: 1930
Utilities & green energy
- Electric: Circuit Breakers
- Sewer: Public Sewer
- Water: Public
- Utilities for property: for Gas Range, for Gas Dryer, Washer Hookup
Community & neighborhood
Community
- Community features: Public Transportation, Shopping, Medical Facility, Laundromat, Highway Access, House of Worship, Private School, Public School, T-Station, University
Location
- Region: Worcester
Other
Other facts
- Road surface type: Paved
Price history
| Date | Event | Price |
|---|---|---|
| 7/22/2025 | Sold | $370,000+5.7%$290/sqft |
Source: MLS PIN #73394400 | ||
| 6/22/2025 | Contingent | $350,000$275/sqft |
Source: MLS PIN #73394400 | ||
| 6/20/2025 | Listed for sale | $350,000+195.4%$275/sqft |
Source: MLS PIN #73394400 | ||
| 8/2/2023 | Listing removed | -- |
Source: Zillow Rentals | ||
| 7/11/2023 | Listed for rent | $2,600$2/sqft |
Source: Zillow Rentals | ||
Public tax history
| Year | Property taxes | Tax assessment |
|---|---|---|
| 2025 | $4,267 +2.4% | $323,500 +6.8% |
| 2024 | $4,166 +4% | $303,000 +8.4% |
| 2023 | $4,007 +9.5% | $279,400 +16.1% |
Find assessor info on the county website
Neighborhood: 01610
Nearby schools
GreatSchools rating
- 6/10Heard Street Discovery AcademyGrades: K-6Distance: 1.5 mi
- 4/10University Pk Campus SchoolGrades: 7-12Distance: 1 mi
- 5/10Jacob Hiatt Magnet SchoolGrades: PK-6Distance: 1.5 mi
Get a cash offer in 3 minutes
Find out how much your home could sell for in as little as 3 minutes with a no-obligation cash offer.
Estimated market value
$377,500
Get a cash offer in 3 minutes
Find out how much your home could sell for in as little as 3 minutes with a no-obligation cash offer.
Estimated market value
$377,500

