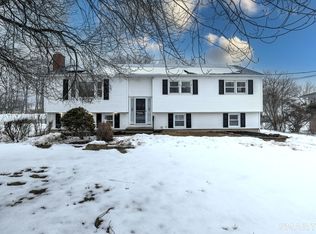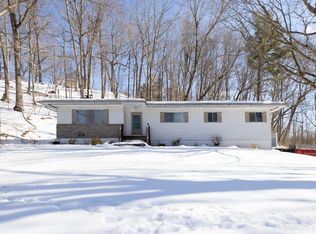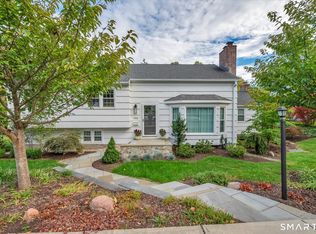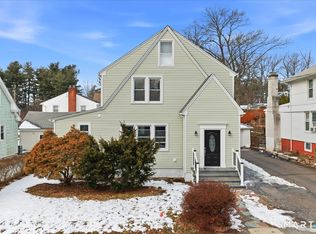This fully renovated home offers 3 spacious bedrooms and 2 beautifully updated bathrooms with a modern open-concept design. The bright main floor connects the living room, dining area, and a brand-new kitchen, making it perfect for everyday living and entertaining. The kitchen features new cabinets, quartz countertops, and a large center island-a standout space for cooking and gathering. Both bathrooms have been completely updated with clean, modern finishes. The finished basement provides extra living space that can be used as a family room, office, gym, playroom, or guest area. Move-in ready and thoughtfully updated, this home offers modern style, flexible space, and everyday comfort.
For sale
$539,900
26 Kelly Road, Hamden, CT 06518
3beds
2,279sqft
Est.:
Single Family Residence
Built in 1958
0.4 Acres Lot
$-- Zestimate®
$237/sqft
$-- HOA
What's special
Large center islandQuartz countertopsFinished basementBrand-new kitchenModern open-concept designExtra living spaceBright main floor
- 17 days |
- 1,647 |
- 37 |
Zillow last checked: 8 hours ago
Listing updated: February 12, 2026 at 02:28pm
Listed by:
Livia Freitas (860)796-3653,
RE/MAX Precision Realty 860-808-2000
Source: Smart MLS,MLS#: 24154097
Tour with a local agent
Facts & features
Interior
Bedrooms & bathrooms
- Bedrooms: 3
- Bathrooms: 1
- Full bathrooms: 1
Primary bedroom
- Features: Remodeled, Hardwood Floor
- Level: Main
Bedroom
- Features: Remodeled, Hardwood Floor
- Level: Main
- Area: 121 Square Feet
- Dimensions: 11 x 11
Bedroom
- Features: Remodeled, Hardwood Floor
- Level: Main
- Area: 149.6 Square Feet
- Dimensions: 11 x 13.6
Bathroom
- Features: Remodeled, Quartz Counters, Full Bath, Stall Shower, Tile Floor
- Level: Lower
Dining room
- Features: Remodeled, Hardwood Floor
- Level: Main
Kitchen
- Features: Remodeled, Quartz Counters, Kitchen Island, Sliders, Hardwood Floor
- Level: Main
Living room
- Features: Remodeled, Fireplace, Hardwood Floor
- Level: Main
Heating
- Hot Water, Oil
Cooling
- Wall Unit(s)
Appliances
- Included: Electric Range, Microwave, Refrigerator, Dishwasher, Electric Water Heater, Water Heater
- Laundry: Lower Level
Features
- Basement: Full,Partially Finished
- Attic: Access Via Hatch
- Number of fireplaces: 1
Interior area
- Total structure area: 2,279
- Total interior livable area: 2,279 sqft
- Finished area above ground: 1,472
- Finished area below ground: 807
Property
Parking
- Total spaces: 4
- Parking features: Attached, Paved, Off Street, Driveway, Private, Asphalt
- Attached garage spaces: 1
- Has uncovered spaces: Yes
Features
- Patio & porch: Patio
- Exterior features: Rain Gutters
Lot
- Size: 0.4 Acres
- Features: Level, Open Lot
Details
- Parcel number: 1145546
- Zoning: R3
Construction
Type & style
- Home type: SingleFamily
- Architectural style: Ranch
- Property subtype: Single Family Residence
Materials
- Shingle Siding, Cedar
- Foundation: Concrete Perimeter
- Roof: Asphalt
Condition
- New construction: No
- Year built: 1958
Utilities & green energy
- Sewer: Public Sewer
- Water: Public
Green energy
- Energy generation: Solar
Community & HOA
HOA
- Has HOA: No
Location
- Region: Hamden
Financial & listing details
- Price per square foot: $237/sqft
- Tax assessed value: $200,760
- Annual tax amount: $10,415
- Date on market: 2/12/2026
Estimated market value
Not available
Estimated sales range
Not available
Not available
Price history
Price history
| Date | Event | Price |
|---|---|---|
| 2/12/2026 | Listed for sale | $539,900+10.2%$237/sqft |
Source: | ||
| 2/5/2026 | Listing removed | $489,900$215/sqft |
Source: | ||
| 1/15/2026 | Listed for sale | $489,900+52.1%$215/sqft |
Source: | ||
| 10/8/2025 | Sold | $322,000+34.2%$141/sqft |
Source: Public Record Report a problem | ||
| 8/7/2019 | Listing removed | $239,900$105/sqft |
Source: Larracuente & Johnson Realty, LLC #170189221 Report a problem | ||
| 7/1/2019 | Price change | $239,900-2%$105/sqft |
Source: Larracuente & Johnson Realty, LLC #170189221 Report a problem | ||
| 5/28/2019 | Price change | $244,900-2%$107/sqft |
Source: Larracuente & Johnson Realty, LLC #170189221 Report a problem | ||
| 5/9/2019 | Price change | $249,900-3.9%$110/sqft |
Source: Larracuente & Johnson Realty, LLC #170189221 Report a problem | ||
| 4/29/2019 | Listed for sale | $260,000+13.8%$114/sqft |
Source: Larracuente & Johnson Realty, LLC #170189221 Report a problem | ||
| 8/1/2018 | Sold | $228,500-6.7%$100/sqft |
Source: | ||
| 4/26/2018 | Listed for sale | $245,000+22.5%$108/sqft |
Source: William Raveis Real Estate #170076653 Report a problem | ||
| 4/9/2012 | Sold | $200,000+54.4%$88/sqft |
Source: Public Record Report a problem | ||
| 6/17/1998 | Sold | $129,500$57/sqft |
Source: Public Record Report a problem | ||
Public tax history
Public tax history
| Year | Property taxes | Tax assessment |
|---|---|---|
| 2025 | $10,415 +34.6% | $200,760 +44.3% |
| 2024 | $7,739 -1.4% | $139,160 |
| 2023 | $7,846 +1.6% | $139,160 |
| 2022 | $7,721 +5.8% | $139,160 |
| 2021 | $7,298 -0.1% | $139,160 -0.9% |
| 2020 | $7,303 +6.4% | $140,490 |
| 2019 | $6,864 +1.9% | $140,490 |
| 2018 | $6,738 +6% | $140,490 |
| 2017 | $6,359 -0.2% | $140,490 |
| 2016 | $6,373 -2.6% | $140,490 -12.2% |
| 2015 | $6,540 +2.3% | $160,020 |
| 2014 | $6,390 +2.6% | $160,020 |
| 2013 | $6,231 +4.8% | $160,020 |
| 2012 | $5,943 +6.8% | $160,020 |
| 2011 | $5,564 +9.2% | $160,020 -7.6% |
| 2010 | $5,095 +0% | $173,180 |
| 2009 | $5,093 0% | $173,180 |
| 2008 | $5,095 +1.1% | $173,180 |
| 2007 | $5,040 +4.1% | $173,180 |
| 2006 | $4,840 +16% | $173,180 +79.4% |
| 2005 | $4,174 +15% | $96,530 |
| 2003 | $3,630 +9.1% | $96,530 |
| 2001 | $3,326 | $96,530 |
Find assessor info on the county website
BuyAbility℠ payment
Est. payment
$3,486/mo
Principal & interest
$2528
Property taxes
$958
Climate risks
Neighborhood: 06518
Nearby schools
GreatSchools rating
- 4/10Bear Path SchoolGrades: K-6Distance: 2.1 mi
- 4/10Hamden Middle SchoolGrades: 7-8Distance: 2.8 mi
- 4/10Hamden High SchoolGrades: 9-12Distance: 3.6 mi
Schools provided by the listing agent
- High: Hamden
Source: Smart MLS. This data may not be complete. We recommend contacting the local school district to confirm school assignments for this home.




