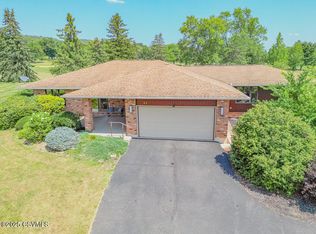Sold for $415,000
$415,000
26 Kaseville Rd, Danville, PA 17821
3beds
2,576sqft
Single Family Residence
Built in 1969
0.73 Acres Lot
$424,700 Zestimate®
$161/sqft
$2,355 Estimated rent
Home value
$424,700
Estimated sales range
Not available
$2,355/mo
Zestimate® history
Loading...
Owner options
Explore your selling options
What's special
Enjoy exceptional living in this beautifully updated 3-4 bedroom, 3-bath home in one of the area's most desirable locations—backing up to Frosty Valley Country Club! Natural sunlight pours through the open-concept living space, complemented by a spacious sunroom, screened porch, and Trex deck overlooking the flat, private yard. The lower level offers a flexible office or 4th bedroom and a ¾ bath. A spacious family room featuring a cozy gas fireplace, wet bar, and walkout access to the backyard—ideal for entertaining. Updates include new LVP flooring, skylight, gas fireplace insert, stone veneer front, trex deck, paved driveway, garage doors, and more. This bi-level is COMPLETELY ABOVE GRADE - 2576 SQUARE FEET FINISHED. Two miles from Geisinger Main Campus. Showings begin 04/05.
Zillow last checked: 8 hours ago
Listing updated: June 19, 2025 at 12:35pm
Listed by:
ELIZABETH MASICH 570-441-2943,
KEY PARTNERS REALTY, LLC
Bought with:
REBECCA J JUDY, RS280441
VILLAGER REALTY, INC. - DANVILLE
Source: CSVBOR,MLS#: 20-99854
Facts & features
Interior
Bedrooms & bathrooms
- Bedrooms: 3
- Bathrooms: 3
- Full bathrooms: 1
- 3/4 bathrooms: 2
- Main level bedrooms: 1
Primary bedroom
- Level: First
- Area: 144.21 Square Feet
- Dimensions: 11.00 x 13.11
Bedroom 2
- Level: First
- Area: 114.13 Square Feet
- Dimensions: 10.10 x 11.30
Bedroom 3
- Level: First
- Area: 100.57 Square Feet
- Dimensions: 8.90 x 11.30
Primary bathroom
- Level: First
- Area: 48.64 Square Feet
- Dimensions: 6.40 x 7.60
Bathroom
- Level: First
- Area: 33.44 Square Feet
- Dimensions: 4.40 x 7.60
Bathroom
- Description: Above Grade
- Level: Basement
- Area: 42.16 Square Feet
- Dimensions: 6.20 x 6.80
Dining room
- Level: First
- Area: 100.1 Square Feet
- Dimensions: 9.10 x 11.00
Family room
- Description: Above Grade
- Level: Basement
- Area: 330.75 Square Feet
- Dimensions: 14.70 x 22.50
Foyer
- Level: First
- Area: 24.51 Square Feet
- Dimensions: 4.30 x 5.70
Kitchen
- Level: First
- Area: 113.3 Square Feet
- Dimensions: 10.30 x 11.00
Laundry
- Description: Above Grade
- Level: Basement
- Area: 64.96 Square Feet
- Dimensions: 5.60 x 11.60
Living room
- Level: First
- Area: 210.21 Square Feet
- Dimensions: 14.30 x 14.70
Office
- Description: Above Grade
- Level: Basement
- Area: 138.92 Square Feet
- Dimensions: 9.20 x 15.10
Sunroom
- Level: First
- Area: 220.42 Square Feet
- Dimensions: 10.30 x 21.40
Heating
- Natural Gas
Cooling
- Central Air
Appliances
- Included: Dishwasher, Microwave, Refrigerator, Stove/Range, Dryer, Washer
- Laundry: Laundry Hookup
Features
- Ceiling Fan(s)
- Basement: Heated,Interior Entry,Exterior Entry,Walk Out/Daylight
- Has fireplace: Yes
Interior area
- Total structure area: 1,144
- Total interior livable area: 2,576 sqft
- Finished area above ground: 2,576
- Finished area below ground: 0
Property
Parking
- Total spaces: 2
- Parking features: 2 Car, Garage Door Opener
- Has attached garage: Yes
Features
- Levels: Multi/Split
- Patio & porch: Porch, Patio, Enclosed Porch, Deck
Lot
- Size: 0.73 Acres
- Dimensions: .73
- Topography: No
Details
- Parcel number: 6352182
- Zoning: RR
Construction
Type & style
- Home type: SingleFamily
- Property subtype: Single Family Residence
Materials
- Vinyl
- Foundation: None
- Roof: Shingle
Condition
- Year built: 1969
Utilities & green energy
- Electric: 200+ Amp Service
- Sewer: Public Sewer
- Water: Public
Community & neighborhood
Community
- Community features: Paved Streets, View
Location
- Region: Danville
- Subdivision: 0-None
Price history
| Date | Event | Price |
|---|---|---|
| 5/22/2025 | Sold | $415,000$161/sqft |
Source: CSVBOR #20-99854 Report a problem | ||
| 4/8/2025 | Pending sale | $415,000$161/sqft |
Source: CSVBOR #20-99854 Report a problem | ||
| 3/31/2025 | Listed for sale | $415,000+59.6%$161/sqft |
Source: CSVBOR #20-99854 Report a problem | ||
| 3/24/2021 | Listing removed | -- |
Source: Owner Report a problem | ||
| 7/23/2018 | Sold | $260,000+8.8%$101/sqft |
Source: CSVBOR #20-77240 Report a problem | ||
Public tax history
| Year | Property taxes | Tax assessment |
|---|---|---|
| 2025 | $3,449 +1.3% | $187,800 |
| 2024 | $3,404 +1.9% | $187,800 |
| 2023 | $3,342 | $187,800 |
Find assessor info on the county website
Neighborhood: Mechanicsville
Nearby schools
GreatSchools rating
- NADanville Primary SchoolGrades: K-2Distance: 1.3 mi
- 7/10Danville Area Middle SchoolGrades: 6-8Distance: 2.2 mi
- 7/10Danville Area Senior High SchoolGrades: 9-12Distance: 1.4 mi
Schools provided by the listing agent
- District: Danville
Source: CSVBOR. This data may not be complete. We recommend contacting the local school district to confirm school assignments for this home.
Get pre-qualified for a loan
At Zillow Home Loans, we can pre-qualify you in as little as 5 minutes with no impact to your credit score.An equal housing lender. NMLS #10287.

