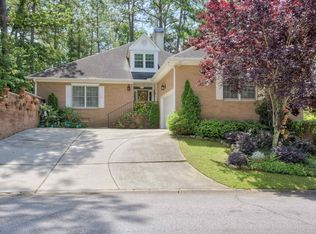Sold for $445,000
$445,000
26 Juniper Loop, Aiken, SC 29803
3beds
2,773sqft
Single Family Residence
Built in 1988
9,583.2 Square Feet Lot
$505,100 Zestimate®
$160/sqft
$2,647 Estimated rent
Home value
$505,100
$475,000 - $540,000
$2,647/mo
Zestimate® history
Loading...
Owner options
Explore your selling options
What's special
Desirable Woodside patio home with plenty of upgrades, Current owners remodeled kitchen and dining area, to make beautiful open area. many additional upgrades including paint, light fixtures and new roof. This home has a comfortable feel with beautiful hardwoods, and custom built-ins. The great room has lovely built-ins surrounding fireplace and a wet bar. French doors lead out to large sunroom. MASTER SUITE ON MAIN LEVEL with 2 walk in closets and large vanity with separate his and her vanity areas. Two bedrooms upstairs for guests or family privacy. Oversized laundry room has work space area and sink. Private backyard with both covered and uncovered patio.
Zillow last checked: 8 hours ago
Listing updated: September 02, 2024 at 02:00am
Listed by:
Cathy Brennan 803-439-1357,
Meybohm Real Estate - Aiken
Bought with:
Gail Gingrey Team
Meybohm Real Estate - Aiken
Source: Aiken MLS,MLS#: 204919
Facts & features
Interior
Bedrooms & bathrooms
- Bedrooms: 3
- Bathrooms: 3
- Full bathrooms: 2
- 1/2 bathrooms: 1
Primary bedroom
- Level: Main
- Area: 304.2
- Dimensions: 19.5 x 15.6
Bedroom 2
- Level: Upper
- Area: 143.75
- Dimensions: 12.5 x 11.5
Bedroom 3
- Level: Upper
- Area: 120
- Dimensions: 12 x 10
Den
- Level: Main
- Area: 140.12
- Dimensions: 12.4 x 11.3
Dining room
- Level: Main
- Area: 143
- Dimensions: 13 x 11
Kitchen
- Level: Main
- Area: 176
- Dimensions: 16 x 11
Laundry
- Level: Main
- Area: 180
- Dimensions: 18 x 10
Living room
- Level: Main
- Area: 241.3
- Dimensions: 19 x 12.7
Sunroom
- Level: Main
- Area: 154
- Dimensions: 14 x 11
Heating
- Fireplace(s), Natural Gas
Cooling
- Central Air
Appliances
- Included: Microwave, Range, Self Cleaning Oven, Dishwasher, Down Draft
Features
- Solid Surface Counters, Walk-In Closet(s), Bedroom on 1st Floor, Ceiling Fan(s), Kitchen Island, Pantry
- Flooring: Carpet, Hardwood, Tile
- Windows: Skylight(s)
- Basement: Crawl Space
- Number of fireplaces: 1
- Fireplace features: Living Room
Interior area
- Total structure area: 2,773
- Total interior livable area: 2,773 sqft
- Finished area above ground: 2,773
- Finished area below ground: 0
Property
Parking
- Total spaces: 2
- Parking features: Attached
- Attached garage spaces: 2
Features
- Levels: Two
- Patio & porch: Patio
- Exterior features: Garden
- Pool features: Association
Lot
- Size: 9,583 sqft
- Features: Sprinklers In Front
Details
- Additional structures: Garage(s)
- Parcel number: 1070723013
- Special conditions: Standard
- Horse amenities: None
Construction
Type & style
- Home type: SingleFamily
- Property subtype: Single Family Residence
Materials
- Brick Veneer
- Foundation: Brick/Mortar
- Roof: Composition
Condition
- New construction: No
- Year built: 1988
Utilities & green energy
- Sewer: Public Sewer
- Water: Public
- Utilities for property: Cable Available
Community & neighborhood
Community
- Community features: Country Club, Gated, Golf, Internet Available, Pool, Tennis Court(s)
Location
- Region: Aiken
- Subdivision: Woodside Plantation
HOA & financial
HOA
- Has HOA: Yes
- HOA fee: $1,082 annually
Other
Other facts
- Listing terms: Contract
- Road surface type: Paved
Price history
| Date | Event | Price |
|---|---|---|
| 3/8/2023 | Sold | $445,000+1.4%$160/sqft |
Source: | ||
| 2/28/2023 | Pending sale | $439,000$158/sqft |
Source: | ||
| 2/13/2023 | Contingent | $439,000$158/sqft |
Source: | ||
| 2/8/2023 | Listed for sale | $439,000+22%$158/sqft |
Source: | ||
| 4/5/2022 | Listing removed | -- |
Source: | ||
Public tax history
| Year | Property taxes | Tax assessment |
|---|---|---|
| 2025 | $1,523 | $17,210 |
| 2024 | $1,523 +25.1% | $17,210 +21.8% |
| 2023 | $1,217 -75.2% | $14,130 -33.3% |
Find assessor info on the county website
Neighborhood: 29803
Nearby schools
GreatSchools rating
- 8/10Chukker Creek Elementary SchoolGrades: PK-5Distance: 1.6 mi
- 5/10M. B. Kennedy Middle SchoolGrades: 6-8Distance: 2 mi
- 6/10South Aiken High SchoolGrades: 9-12Distance: 1.9 mi
Get pre-qualified for a loan
At Zillow Home Loans, we can pre-qualify you in as little as 5 minutes with no impact to your credit score.An equal housing lender. NMLS #10287.
Sell for more on Zillow
Get a Zillow Showcase℠ listing at no additional cost and you could sell for .
$505,100
2% more+$10,102
With Zillow Showcase(estimated)$515,202

