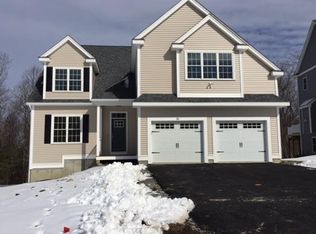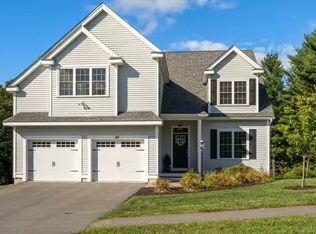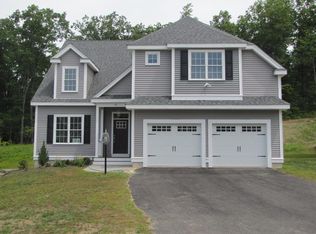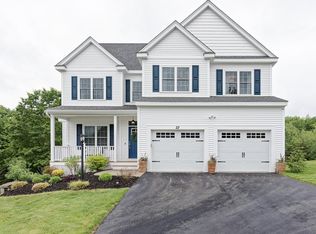Sold for $890,000
$890,000
26 Jordan Rd, Holden, MA 01520
4beds
2,634sqft
Single Family Residence
Built in 2018
0.3 Acres Lot
$899,100 Zestimate®
$338/sqft
$4,311 Estimated rent
Home value
$899,100
$845,000 - $962,000
$4,311/mo
Zestimate® history
Loading...
Owner options
Explore your selling options
What's special
MY SELLERS ACCEPTED AN OFFER THEY COULDN'T REFUSE. OH CANCELLED! This pristine Colonial is nestled within the highly sought-after town of Holden just minutes to Worcester! Upon entering you will fall in love w/ the attractive open floor plan – perfect for hosting gatherings! As a former model home, the property is chock full of high-end amenities, including HW flrs that flow throughout the main lvl, complimented by crown molding. Envision cooking in the stunning, eat in kitchen, offering granite countertops, an abundance of custom-built cabinets, tile backsplash, s/s appliances, and an oversized island with pendant lighting & a breakfast bar! Glass sliders lead from the dining room to the private back deck! Retreat to the second level where the Main suite awaits, complete w/ an ensuite bath & walk-in closet. Need more space? The finished lower level provides a large family room, home gym, and ½ bath.
Zillow last checked: 8 hours ago
Listing updated: August 20, 2024 at 08:43am
Listed by:
Nancy Kielinen 508-612-7722,
Lamacchia Realty, Inc. 508-425-7372
Bought with:
Allison Murray
Chinatti Realty Group, Inc.
Source: MLS PIN,MLS#: 73232513
Facts & features
Interior
Bedrooms & bathrooms
- Bedrooms: 4
- Bathrooms: 4
- Full bathrooms: 2
- 1/2 bathrooms: 2
Primary bedroom
- Features: Bathroom - Full, Walk-In Closet(s), Closet, Flooring - Wall to Wall Carpet, Cable Hookup
- Level: Second
- Area: 340
- Dimensions: 17 x 20
Bedroom 2
- Features: Closet, Flooring - Wall to Wall Carpet, Cable Hookup
- Level: Second
- Area: 195
- Dimensions: 15 x 13
Bedroom 3
- Features: Closet, Flooring - Wall to Wall Carpet, Cable Hookup
- Level: Second
- Area: 154
- Dimensions: 11 x 14
Bedroom 4
- Features: Closet, Flooring - Wall to Wall Carpet, Window(s) - Picture
- Level: Second
- Area: 156
- Dimensions: 12 x 13
Primary bathroom
- Features: Yes
Bathroom 1
- Features: Bathroom - Full, Bathroom - With Shower Stall, Flooring - Stone/Ceramic Tile, Double Vanity
- Level: Second
- Area: 108
- Dimensions: 12 x 9
Bathroom 2
- Features: Bathroom - Half, Closet - Linen, Flooring - Hardwood
- Level: First
- Area: 48
- Dimensions: 6 x 8
Bathroom 3
- Features: Bathroom - Full, Bathroom - With Tub & Shower, Flooring - Stone/Ceramic Tile, Countertops - Stone/Granite/Solid
- Level: Second
- Area: 66
- Dimensions: 6 x 11
Dining room
- Features: Flooring - Hardwood, Slider
- Level: First
- Area: 170
- Dimensions: 17 x 10
Family room
- Features: Closet, Flooring - Hardwood, Flooring - Vinyl, Cable Hookup, Slider
- Level: Basement
- Area: 816
- Dimensions: 34 x 24
Kitchen
- Features: Flooring - Hardwood, Dining Area, Countertops - Stone/Granite/Solid, Kitchen Island, Recessed Lighting, Slider, Stainless Steel Appliances
- Level: First
- Area: 299
- Dimensions: 13 x 23
Living room
- Features: Flooring - Hardwood, Cable Hookup
- Level: First
- Area: 272
- Dimensions: 17 x 16
Heating
- Forced Air, Natural Gas
Cooling
- Central Air
Appliances
- Included: Electric Water Heater, Water Heater, Range, Dishwasher, Disposal, Microwave, Refrigerator, Washer, Dryer
- Laundry: Flooring - Stone/Ceramic Tile, Electric Dryer Hookup, Washer Hookup, Second Floor, Gas Dryer Hookup
Features
- Bathroom - Half, Countertops - Stone/Granite/Solid, Closet, Cable Hookup, Entrance Foyer, Sitting Room, Bathroom, Exercise Room
- Flooring: Wood, Tile, Vinyl, Carpet, Laminate, Hardwood, Flooring - Hardwood, Flooring - Vinyl
- Doors: Insulated Doors, Storm Door(s)
- Windows: Insulated Windows, Storm Window(s)
- Basement: Full,Finished,Walk-Out Access,Interior Entry
- Number of fireplaces: 1
- Fireplace features: Family Room, Living Room
Interior area
- Total structure area: 2,634
- Total interior livable area: 2,634 sqft
Property
Parking
- Total spaces: 6
- Parking features: Attached, Paved Drive, Off Street, Paved
- Attached garage spaces: 2
- Uncovered spaces: 4
Features
- Patio & porch: Porch, Deck - Composite
- Exterior features: Porch, Deck - Composite, Rain Gutters, Sprinkler System
Lot
- Size: 0.30 Acres
- Features: Cul-De-Sac, Wooded, Cleared, Gentle Sloping, Level
Details
- Foundation area: 0
- Parcel number: M:244 B:22,4937502
- Zoning: RES
Construction
Type & style
- Home type: SingleFamily
- Architectural style: Colonial
- Property subtype: Single Family Residence
Materials
- Frame
- Foundation: Concrete Perimeter, Irregular
- Roof: Shingle
Condition
- Year built: 2018
Utilities & green energy
- Electric: 220 Volts, Circuit Breakers, 200+ Amp Service
- Sewer: Public Sewer
- Water: Public
- Utilities for property: for Gas Range, for Gas Oven, for Gas Dryer, Washer Hookup
Green energy
- Energy efficient items: Thermostat
Community & neighborhood
Community
- Community features: Public Transportation, Shopping, Pool, Tennis Court(s), Park, Walk/Jog Trails, Stable(s), Golf, Medical Facility, Laundromat, Bike Path, Conservation Area, Highway Access, House of Worship, Private School, Public School, University
Location
- Region: Holden
- Subdivision: Oak Hill Estates
HOA & financial
HOA
- Has HOA: Yes
- HOA fee: $350 annually
Other
Other facts
- Listing terms: Contract
- Road surface type: Paved
Price history
| Date | Event | Price |
|---|---|---|
| 6/10/2024 | Sold | $890,000+8.5%$338/sqft |
Source: MLS PIN #73232513 Report a problem | ||
| 5/5/2024 | Contingent | $819,900$311/sqft |
Source: MLS PIN #73232513 Report a problem | ||
| 5/2/2024 | Listed for sale | $819,900+45.9%$311/sqft |
Source: MLS PIN #73232513 Report a problem | ||
| 5/21/2019 | Sold | $561,900$213/sqft |
Source: Public Record Report a problem | ||
Public tax history
| Year | Property taxes | Tax assessment |
|---|---|---|
| 2025 | $10,427 +2.1% | $752,300 +4.3% |
| 2024 | $10,208 +4.3% | $721,400 +10.5% |
| 2023 | $9,788 +3.1% | $653,000 +13.9% |
Find assessor info on the county website
Neighborhood: 01520
Nearby schools
GreatSchools rating
- 6/10Dawson Elementary SchoolGrades: K-5Distance: 1.9 mi
- 6/10Mountview Middle SchoolGrades: 6-8Distance: 1.8 mi
- 7/10Wachusett Regional High SchoolGrades: 9-12Distance: 3.3 mi
Schools provided by the listing agent
- Elementary: Dawson
- Middle: Mount View
- High: Wachusett
Source: MLS PIN. This data may not be complete. We recommend contacting the local school district to confirm school assignments for this home.
Get a cash offer in 3 minutes
Find out how much your home could sell for in as little as 3 minutes with a no-obligation cash offer.
Estimated market value$899,100
Get a cash offer in 3 minutes
Find out how much your home could sell for in as little as 3 minutes with a no-obligation cash offer.
Estimated market value
$899,100



