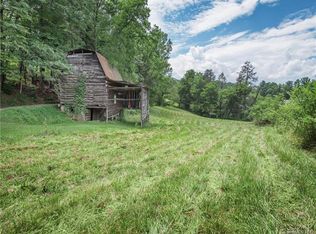VIDEO AVAILABLE. Mini -farm - FARMHOUSE, newer BARN with power, two car GARAGE and 3.88 gently sloping acres of mainly PASTURE. This charming farmhouse is 13 minutes away from downtown Asheville, and a few minutes from the newer Leicester Hwy Ingles and all the other new conveniences popping up along this growing area with the new highway in place. Bring your horses, goats or whatever family you have in mind! Airbnb possibilities, this home is charm-filled as it is, or modernize if that's more your style. All main level rooms, apart from the one bonus room currently used as a bedroom. Priced to allow any updates you want. Old part of home in full use, not heated so SF not included in price!
This property is off market, which means it's not currently listed for sale or rent on Zillow. This may be different from what's available on other websites or public sources.

