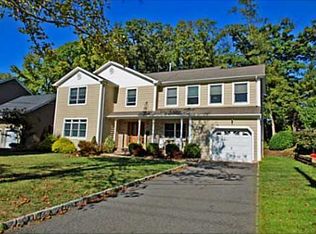This is a truly a one-of-a-kind home! Every bedroom has its own attached, full bathroom. Be the first to enjoy the brand new designer kitchen, featuring quartz countertops, tile backsplash, spacious center island, and stainless steel appliance package including french-door refrigerator. This home has been updated with new windows and siding. Wood floors throughout the entire first and second floor. All three full bathrooms and one half bathroom are totally new. There's also a new furnace, new central air-conditioning, as well as a new tankless, high-efficiency water heater. Spacious finished basement, with wood-look vinyl plank flooring. Recessed lights throughout the home. It won't last, come and see it today!
This property is off market, which means it's not currently listed for sale or rent on Zillow. This may be different from what's available on other websites or public sources.
