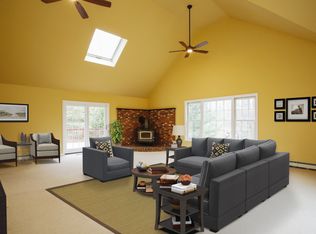Sold for $685,000 on 05/17/23
$685,000
26 Jeremy Dr, New Fairfield, CT 06812
4beds
3,230sqft
SingleFamily
Built in 1997
2.34 Acres Lot
$819,500 Zestimate®
$212/sqft
$5,434 Estimated rent
Home value
$819,500
$770,000 - $877,000
$5,434/mo
Zestimate® history
Loading...
Owner options
Explore your selling options
What's special
Dramatic Custom Built cape on 2.3 private acres. 2 story entry leads to flexible floor plan . Family room, dining area and kitchen access over 1400 sq ft wrap around deck. Formal Living room ( currently being used as dining room) , family room with stone fp, main floor bedroom with full bath in hall. Master suite includes his /her closets, full bath and large sitting area. Lower level is finished , with workshop/services area,and full bath leading to covered patio which could be a nice au pair or in-law potential . large 2 car garage. Great commute location on the NY border.
Facts & features
Interior
Bedrooms & bathrooms
- Bedrooms: 4
- Bathrooms: 4
- Full bathrooms: 4
Heating
- Forced air, Other, Oil
Cooling
- Central
Appliances
- Included: Dishwasher, Dryer, Refrigerator, Washer
Features
- Flooring: Hardwood
- Basement: Partially finished
- Has fireplace: Yes
Interior area
- Total interior livable area: 3,230 sqft
Property
Parking
- Total spaces: 2
- Parking features: Garage - Attached
Features
- Exterior features: Other
Lot
- Size: 2.34 Acres
Details
- Parcel number: NFAIM12B1L40
Construction
Type & style
- Home type: SingleFamily
Materials
- Roof: Other
Condition
- Year built: 1997
Community & neighborhood
Location
- Region: New Fairfield
Other
Other facts
- Amenities: Deck, Master Bath, Walk Out Basement, 1st Floor Bedrm, View, Hardwood Floors As Seen
- Heating Type: Hot Water
- Parking: Driveway, 2 Car Attached
- Property Type: Single Family
- Status: Active
- Siding Description: Stone
- Air Conditioning: Central
- Garbage: Private
- Village: call Listing Agent
- Basement Description: Walk Out, Finished
- Heating Fuel: Oil Below Ground
- Sq Ft Source: Other
- Water Description: Drilled Well
- Post Office: call Listing Agent
- Style: Carriage House
- Attic Description: Partial
- Hotwater: Fuel Oil Stand Alone
- Year Built Exception: Actual
- Tax Source: Other
- Tax Year: 2015
- Tax Amount: 9900
- Included: Dishwasher, Dryer, Oven/Range, Refrigerator, Central Vacuum, Freezer
- Sewer Description: Septic
- Construction Description: Stone
Price history
| Date | Event | Price |
|---|---|---|
| 5/17/2023 | Sold | $685,000+47.9%$212/sqft |
Source: Public Record | ||
| 8/7/2017 | Sold | $463,000-3.3%$143/sqft |
Source: | ||
| 4/18/2017 | Price change | $479,000-4%$148/sqft |
Source: Coldwell Banker Residential Brokerage - Danbury Office #99174961 | ||
| 2/2/2017 | Listed for sale | $499,000$154/sqft |
Source: Post Road Realty #4704502 | ||
| 12/11/2016 | Listing removed | $499,000$154/sqft |
Source: William Pitt Sotheby's International Realty #99132030 | ||
Public tax history
| Year | Property taxes | Tax assessment |
|---|---|---|
| 2025 | $12,886 +5.9% | $489,400 +46.9% |
| 2024 | $12,168 +4.6% | $333,200 |
| 2023 | $11,629 +7.5% | $333,200 |
Find assessor info on the county website
Neighborhood: 06812
Nearby schools
GreatSchools rating
- NAConsolidated SchoolGrades: PK-2Distance: 2.3 mi
- 7/10New Fairfield Middle SchoolGrades: 6-8Distance: 2.1 mi
- 8/10New Fairfield High SchoolGrades: 9-12Distance: 2.1 mi

Get pre-qualified for a loan
At Zillow Home Loans, we can pre-qualify you in as little as 5 minutes with no impact to your credit score.An equal housing lender. NMLS #10287.
Sell for more on Zillow
Get a free Zillow Showcase℠ listing and you could sell for .
$819,500
2% more+ $16,390
With Zillow Showcase(estimated)
$835,890
