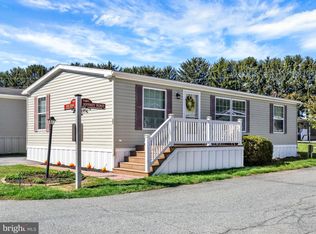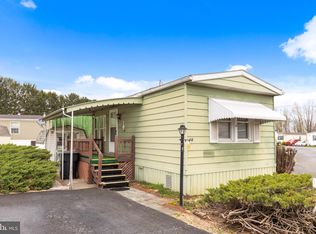Sold for $132,000
$132,000
26 Jere Rd, Gordonville, PA 17529
3beds
1,512sqft
Manufactured Home
Built in 2009
-- sqft lot
$138,900 Zestimate®
$87/sqft
$1,843 Estimated rent
Home value
$138,900
$131,000 - $147,000
$1,843/mo
Zestimate® history
Loading...
Owner options
Explore your selling options
What's special
Situated in a well maintained and highly sought after 55+ community this 3 bedroom, 2 full bath Eagle River model offers an affordable and well appointed escape into the farmland of Lancaster County. The ADA lift makes stairs a non issue with excellent accessibility. Relax on the screened in porch or come on inside and enjoy this open floor plan with cook’s kitchen with gas stove, island living room and dining area! The kitchen hosts a spacious island, wood cabinetry, walk-in pantry with laundry. To the left of the great room is the primary bedroom with en suite bath including garden tub and shower. To the right are two additional spacious bedrooms and full bath. There is also an office or craft nook for some extra flex space. This is a very well cared for home in the desirable Triple J MHP.
Zillow last checked: 8 hours ago
Listing updated: June 04, 2025 at 08:28am
Listed by:
Vic & April Jarunas 717-475-8438,
Iron Valley Real Estate of Lancaster,
Co-Listing Agent: Victor Jarunas 717-808-4745,
Iron Valley Real Estate of Lancaster
Bought with:
Steve Barr, RM419125
Barr Realty Inc.
Source: Bright MLS,MLS#: PALA2061804
Facts & features
Interior
Bedrooms & bathrooms
- Bedrooms: 3
- Bathrooms: 2
- Full bathrooms: 2
- Main level bathrooms: 2
- Main level bedrooms: 3
Primary bedroom
- Level: Main
Bedroom 2
- Level: Main
Bedroom 3
- Level: Main
Primary bathroom
- Level: Main
Dining room
- Level: Main
Kitchen
- Level: Main
Living room
- Level: Main
Heating
- Forced Air, Propane
Cooling
- Central Air, Electric
Appliances
- Included: Water Heater
- Laundry: Main Level
Features
- Cathedral Ceiling(s)
- Has basement: No
- Has fireplace: No
Interior area
- Total structure area: 1,512
- Total interior livable area: 1,512 sqft
- Finished area above ground: 1,512
Property
Parking
- Total spaces: 2
- Parking features: Driveway
- Uncovered spaces: 2
Accessibility
- Accessibility features: Stair Lift, Accessible Entrance, Wheelchair Mod
Features
- Levels: One
- Stories: 1
- Pool features: None
Lot
- Features: Rented Lot
Details
- Additional structures: Above Grade
- Parcel number: 3503638930162
- Zoning: RESIDENTIAL-MHP
- Special conditions: Standard
Construction
Type & style
- Home type: MobileManufactured
- Architectural style: Ranch/Rambler
- Property subtype: Manufactured Home
Materials
- Frame, Vinyl Siding
Condition
- Excellent
- New construction: No
- Year built: 2009
Utilities & green energy
- Sewer: Public Sewer
- Water: Public
Community & neighborhood
Senior living
- Senior community: Yes
Location
- Region: Gordonville
- Subdivision: Triple J Mhp
- Municipality: LEACOCK TWP
HOA & financial
HOA
- Has HOA: Yes
- HOA fee: $600 monthly
- Services included: Water, Sewer, Snow Removal, Trash
- Association name: TRIPLE J MHP
Other
Other facts
- Listing agreement: Exclusive Right To Sell
- Body type: Double Wide
- Ownership: Ground Rent
Price history
| Date | Event | Price |
|---|---|---|
| 5/29/2025 | Sold | $132,000-2.2%$87/sqft |
Source: | ||
| 4/7/2025 | Pending sale | $135,000$89/sqft |
Source: | ||
| 1/14/2025 | Pending sale | $135,000$89/sqft |
Source: | ||
| 1/10/2025 | Contingent | $135,000$89/sqft |
Source: | ||
| 12/11/2024 | Listed for sale | $135,000$89/sqft |
Source: | ||
Public tax history
| Year | Property taxes | Tax assessment |
|---|---|---|
| 2025 | $1,009 +2.5% | $50,400 |
| 2024 | $984 +3.3% | $50,400 |
| 2023 | $953 +2.1% | $50,400 |
Find assessor info on the county website
Neighborhood: 17529
Nearby schools
GreatSchools rating
- 5/10Paradise Elementary SchoolGrades: K-6Distance: 1.8 mi
- 7/10Pequea Valley Intrmd SchoolGrades: 7-8Distance: 4 mi
- 7/10Pequea Valley High SchoolGrades: 9-12Distance: 3.7 mi
Schools provided by the listing agent
- District: Pequea Valley
Source: Bright MLS. This data may not be complete. We recommend contacting the local school district to confirm school assignments for this home.
Sell with ease on Zillow
Get a Zillow Showcase℠ listing at no additional cost and you could sell for —faster.
$138,900
2% more+$2,778
With Zillow Showcase(estimated)$141,678

