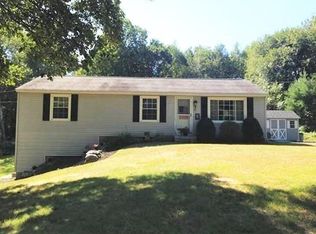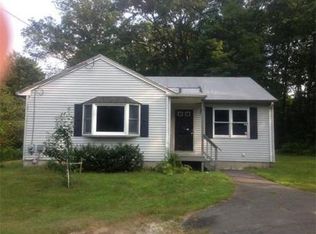For complete listing information and features of this property view Virtual Tour # 26 at the ElectroTours website. Please contact the listing agent directly.Listing Offered By:Kimberly Allen, Realtor®Cell: 413-323-0033 / 413-221-4885Listing Brokered By:Real Living Realty ProfessionalsProperty Details:Beds 3 bed Baths 4 bath House Size 3000 sq ft Lot Size 2.49 Acres Property Type Single Family Home Year Built 1988 Garage 9 Style Contemporary Property FeaturesStatus: Active County: Hampshire Approximately 2.49 acre(s) 3 total full bath(s) 1 total half bath 10 total rooms Type: Detached Family room Kitchen Master Bedroom is Full Bath, Wall to Wall Carpet, Balcony /Deck Living room is Fireplace, Wall to Wall Carpet, Picture Window Dining room is Hard Wood Floor, Wet bar Family room is Wall to Wall Carpet Basement is Full, Partially Finished, Interior Access, Bulkhead Laundry room is Stone / Ceramic Tile Floor 3 fireplaces Pool features: Inground 9 car garage(s) Attached parking Forced air heat Cooling features: Central Air Lot features: Paved Drive Lot size is between 2 and 5 acres Zoning: Lmtd bus Utilities present: Circuit Breakers, Private Water, Private Sewerage Parcel Access: Public, Paved, Publicly Maint. Parking space(s) Swimming pool(s) Spa/hot tub(s) Basement Dining room Den Laundry room Hardwood floors Parking features: Detached, Garage Door Opener, Heated, Storage, Work Area, Insulated, Off-Street, Paved Driveway Living Room Master Bedroom Heating Features Forced Air,Hot Water Baseboard,Propane Exterior Construction Stone/Concrete, Stucco Roofing Asphalt/Fiberglass Shingles Interior Features Master Bathroom, Range, Dishwasher, Compactor, Microwave, Refrigerator, Vacuum System, Water Softener, Flooring -- Tile, Wall to Wall Carpet, Hardwood., Hot Water -- Propane Gas., Cable Available, Central Vacuum, Sauna/Steam/Hot Tub, Security System, Wetbar, Hard Wood Floor, Jacuzzi Whirlpool Soaking Tub, Stone Ceramic Tile Floor, Wall To Wall Carpet, Vestibule Exterior Features 140.00 Frontage Sq Ft, Balcony, Cabana, Deck, Decorative Lighting, Fenced Yard, Gazebo, Professional Landscape, Screens, Sprinkler System, Storage Shed (Internet 5874850-3/13/2012)
This property is off market, which means it's not currently listed for sale or rent on Zillow. This may be different from what's available on other websites or public sources.

