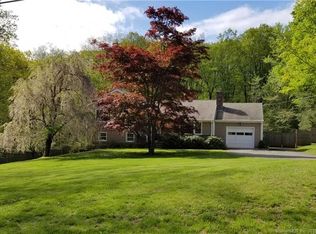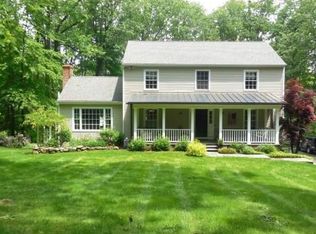Light streams in from the many windows throughout this four bedroom, two full and one half bath home, sited on over an acre, offering all that you're looking for. From the moment you enter you feel the spaciousness of the home. Each room on the first level flows one to another for ease of day-to-day living. The kitchen, with granite countertops, stainless appliances and French doors leading out to an oversized blue stone patio for grilling and entertaining. The dining room has a China closet and large bay window overlooking the gorgeous backyard garden. The living room features a wood burning fireplace and ample space for friends and family to gather. There are two generous size bedrooms on the main level that can be used to fulfill your life's needs. The upper level has a full bath, large bedroom with two closets and a spacious primary bedroom with walk-in closet. If that wasn't enough, the lower level has a family room, half bath, laundry room, kitchenette, and oversized storage area. This home is located on a quiet cul-de-sac and is conveniently located minutes from Ridgefield's center, theaters, museums, restaurants and more Also offers an easy commute to NYC by rail or car. This home is not to be missed.
This property is off market, which means it's not currently listed for sale or rent on Zillow. This may be different from what's available on other websites or public sources.

