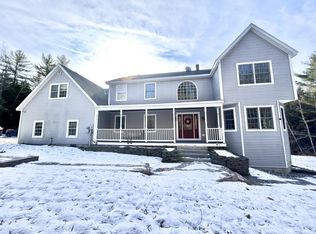Closed
$550,000
26 Jeffrey Road, Minot, ME 04258
3beds
2,679sqft
Single Family Residence
Built in 2001
1.72 Acres Lot
$566,600 Zestimate®
$205/sqft
$3,004 Estimated rent
Home value
$566,600
$482,000 - $663,000
$3,004/mo
Zestimate® history
Loading...
Owner options
Explore your selling options
What's special
Tucked away in a peaceful, dead-end neighborhood, this beautiful colonial-style home offers the perfect mix of quality, comfort, and privacy. Surrounded by other well-crafted homes, this property stands out with its seasonal mountain views and a spacious back deck—ideal for soaking in the scenery or entertaining guests.
Outside, the attached two-car garage offers direct entry to the home, while the detached barn provides extra storage for tools, outdoor equipment, or recreational gear.
Step inside to discover a sun-filled main floor with an open-concept layout that makes everyday living and hosting effortless. The space flows comfortably from the living room into the dining area and kitchen, all enhanced by an abundance of natural light. A convenient half bath and laundry room complete the first floor.
Upstairs, you'll find three generously sized bedrooms, including the primary suite with walk-in closet and its own full bath —providing a peaceful retreat at the end of the day. The finished daylight basement adds valuable flexibility with an additional full bathroom and plenty of space for a media room, home office, guest quarters, or a home gym.
Situated in the scenic town of Minot, this property offers the best of both worlds—peaceful rural living surrounded by nature, with the convenience of being just minutes from Auburn and Lewiston.
Zillow last checked: 8 hours ago
Listing updated: June 30, 2025 at 01:59pm
Listed by:
Amnet Realty
Bought with:
Amnet Realty
Source: Maine Listings,MLS#: 1623216
Facts & features
Interior
Bedrooms & bathrooms
- Bedrooms: 3
- Bathrooms: 4
- Full bathrooms: 3
- 1/2 bathrooms: 1
Primary bedroom
- Level: Second
Bedroom 1
- Level: Second
Bedroom 2
- Level: Second
Bonus room
- Level: Basement
Dining room
- Level: First
Family room
- Level: First
Kitchen
- Level: First
Living room
- Level: First
Mud room
- Level: First
Heating
- Baseboard, Hot Water, Zoned, Pellet Stove
Cooling
- Heat Pump
Appliances
- Included: Dishwasher, Microwave, Electric Range, Refrigerator
Features
- Bathtub, Storage, Walk-In Closet(s), Primary Bedroom w/Bath
- Flooring: Carpet, Tile, Wood
- Basement: Interior Entry,Daylight,Finished,Full
- Has fireplace: No
Interior area
- Total structure area: 2,679
- Total interior livable area: 2,679 sqft
- Finished area above ground: 2,227
- Finished area below ground: 452
Property
Parking
- Total spaces: 2
- Parking features: Paved, 5 - 10 Spaces
- Attached garage spaces: 2
Features
- Patio & porch: Deck, Porch
- Has view: Yes
- View description: Mountain(s), Scenic, Trees/Woods
Lot
- Size: 1.72 Acres
- Features: Rural, Cul-De-Sac, Level, Rolling Slope, Landscaped, Wooded
Details
- Additional structures: Barn(s)
- Parcel number: MINOMR05L036H
- Zoning: Rural
Construction
Type & style
- Home type: SingleFamily
- Architectural style: Colonial
- Property subtype: Single Family Residence
Materials
- Wood Frame, Vinyl Siding
- Roof: Shingle
Condition
- Year built: 2001
Utilities & green energy
- Electric: Circuit Breakers, Generator Hookup
- Sewer: Private Sewer, Septic Design Available
- Water: Private, Well
- Utilities for property: Utilities On
Green energy
- Energy efficient items: Ceiling Fans, Insulated Foundation
Community & neighborhood
Location
- Region: Minot
Other
Other facts
- Road surface type: Paved
Price history
| Date | Event | Price |
|---|---|---|
| 6/30/2025 | Sold | $550,000+10%$205/sqft |
Source: | ||
| 5/26/2025 | Pending sale | $500,000$187/sqft |
Source: | ||
| 5/19/2025 | Listed for sale | $500,000+117.4%$187/sqft |
Source: | ||
| 6/21/2011 | Sold | $230,000-3.8%$86/sqft |
Source: | ||
| 5/15/2011 | Price change | $239,000-4.4%$89/sqft |
Source: ERA Worden Realty #1007704 Report a problem | ||
Public tax history
| Year | Property taxes | Tax assessment |
|---|---|---|
| 2024 | $4,117 +11.5% | $369,230 |
| 2023 | $3,692 +1.5% | $369,230 |
| 2022 | $3,637 -7.2% | $369,230 +55.9% |
Find assessor info on the county website
Neighborhood: 04258
Nearby schools
GreatSchools rating
- 6/10Minot Consolidated SchoolGrades: PK-6Distance: 3.2 mi
- 7/10Bruce M Whittier Middle SchoolGrades: 7-8Distance: 6.3 mi
- 4/10Poland Regional High SchoolGrades: 9-12Distance: 6.3 mi
Get pre-qualified for a loan
At Zillow Home Loans, we can pre-qualify you in as little as 5 minutes with no impact to your credit score.An equal housing lender. NMLS #10287.
