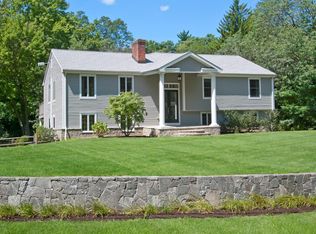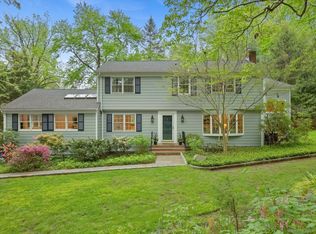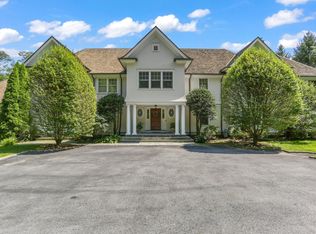Enjoy 3-4 en suite bedrooms PLUS 2 home offices to accommodate today's busy families working at home and home schooling. Located on a quiet cul-de-sac and close to town, the house was rebuilt in 2006 with front and back staircases. The dramatic entrance opens to French doors leading to an expansive deck overlooking a scenic pond. The first floor offers an open floor plan, a generous family room ideal for entertaining, a gourmet kitchen with an adjoining full butler's kitchen, a formal dining room and 9 ft. ceilings. The master bedroom suite offers his and hers master bathrooms with an adjoining bonus room that can be used as a nursery, additional office or an exercise room. The basement offers a temperature controlled wine cellar with an adjacent room which can be used as a wine
This property is off market, which means it's not currently listed for sale or rent on Zillow. This may be different from what's available on other websites or public sources.


