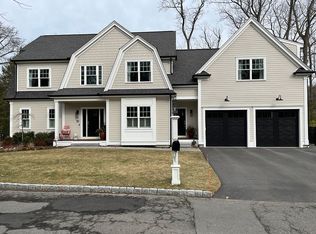New price! This is your chance to move into a large and stately Winchester home in a sought-after, private location and make it your own. This house is on a 20,000 sq foot lot. This home is awaiting your updates, but still offers many original details throughout, including woodwork, doors, molding and wainscoting. The kitchen has an attached butler's pantry and has expansion potential. The dining room has French doors and a built-in china cabinet. The spacious, fireplaced living room is perfect for entertaining. The first-floor den has an attached fireplaced room that could be a home office. This gracious home offers 5 bedrooms, including master bedroom suite with bath. One of the bedrooms has a private staircase; perfect au pair suite. The fireplaced basement could be refinished. Ideally located near the Winchester commuter rail, downtown shopping and restaurants, schools, library, and the Middlesex Fells, offering plenty of walking trails. Minutes from Boston on Rt. 93.
This property is off market, which means it's not currently listed for sale or rent on Zillow. This may be different from what's available on other websites or public sources.
