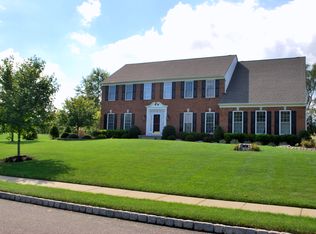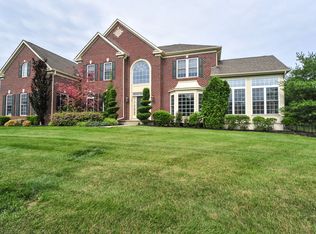This elegant luxury home is the builder???s model home with all the upgrades, special amenities and decorated by a professional designer with custom window treatments, rugs and much more. Pulling up to the home you are greeted by professional landscaping, brick paver accents to the walkway and a 3 car garage. Walking into the home is the magnificent staircase, dining room and living room accented with columns. The dining room has a tray ceiling, crown and chair rail molding and decorative boxes. The living room has a tray ceiling, crown molding and leads into the sun filled Conservatory. Walking past the study with French doors you will enter into the grand 2 story family room with large windows and gas fireplace. The gourmet kitchen has stainless steel appliances, granite countertops, large 2 level island, breakfast room and sun room. Upstairs in the owner???s suite there is a sitting room, 2 walk-in closets and bathroom with a garden tub. There are also 3 guest bedrooms with large walk in closets and 2 full bathrooms. This home also has a huge finished basement with a media room, wine room, gas fireplace, full bathroom and 2 storage areas. Out back you have a tree lined view, deck and shed. Welcome home!
This property is off market, which means it's not currently listed for sale or rent on Zillow. This may be different from what's available on other websites or public sources.

