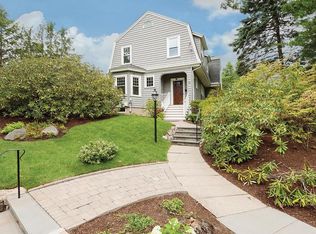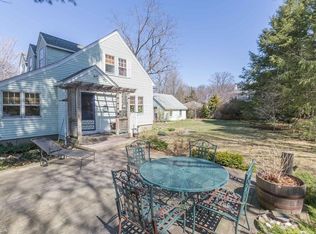OH-BY APPOINTMENT ONLY Sat&Sun 11:30-1:30 -Your own private OASIS! This beautifully sited Colonial on desirable Islington road has been expanded, meticulously maintained and updated, perfect for the discriminating buyer. This sun-filled home has been thoughtfully designed and tastefully appointed. Charm, quality craftsmanship and attention to detail is exemplified throughout: crown moldings, box beam ceilings, and custom built-ins. A welcoming foyer sets the stage for an impressive first floor which includes a living room with fireplace, a dining room and den with glass sliders. The eat-in kitchen has several glass panel doors affording access to a rear deck and patio with undisturbed views of magnificent landscaping and in ground pool. Second floor is equally impressive. The en suite master bedroom is quite a retreat with cathedral ceiling, skylights and walk in-closet. There is a 2 car garage and a driveway with pavers. Conveniently located to major routes/shops. A Truly Special Home
This property is off market, which means it's not currently listed for sale or rent on Zillow. This may be different from what's available on other websites or public sources.

