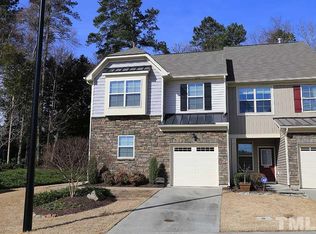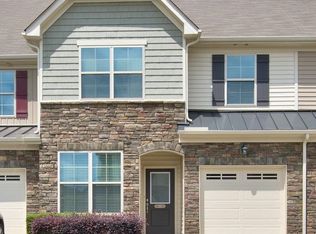Sold for $410,000 on 08/23/24
$410,000
26 Intuition Cir, Durham, NC 27705
3beds
1,669sqft
Townhouse, Residential
Built in 2014
2,178 Square Feet Lot
$392,000 Zestimate®
$246/sqft
$2,061 Estimated rent
Home value
$392,000
$361,000 - $423,000
$2,061/mo
Zestimate® history
Loading...
Owner options
Explore your selling options
What's special
First things first, this townhouse gives serious 'I have my life together' vibes. Prime Durham location, tucked away like a secret but still close enough to the pool, fitness center, and dog park—because, priorities. Fresh paint, wood floors, and a kitchen that's practically begging for an Instagram post. Upstairs? Coffered ceiling in the primary suite, walk-in closets in every bedroom, and a large laundry room. And let's not forget the covered front porch (essential) and screened back porch overlooking a tranquil, fenced yard. Your intuition? Totally on point with this one.
Zillow last checked: 8 hours ago
Listing updated: March 01, 2025 at 08:02am
Listed by:
Holly S Hayes 919-323-6155,
Nest Realty of the Triangle
Bought with:
Katie Joyce, 264315
Peak, Swirles & Cavallito
Source: Doorify MLS,MLS#: 10046043
Facts & features
Interior
Bedrooms & bathrooms
- Bedrooms: 3
- Bathrooms: 3
- Full bathrooms: 2
- 1/2 bathrooms: 1
Heating
- Forced Air, Natural Gas
Cooling
- Central Air
Appliances
- Included: Disposal, Dryer, Electric Oven, Gas Range, Ice Maker, Microwave, Refrigerator, Self Cleaning Oven, Stainless Steel Appliance(s), Washer
- Laundry: Laundry Room
Features
- Ceiling Fan(s), Coffered Ceiling(s), Double Vanity, Entrance Foyer, Granite Counters, High Speed Internet, Kitchen Island, Open Floorplan, Pantry, Recessed Lighting, Smooth Ceilings, Walk-In Closet(s), Whirlpool Tub
- Flooring: Carpet, Hardwood, Tile
- Number of fireplaces: 1
- Fireplace features: Gas Log
- Common walls with other units/homes: 2+ Common Walls
Interior area
- Total structure area: 1,669
- Total interior livable area: 1,669 sqft
- Finished area above ground: 1,669
- Finished area below ground: 0
Property
Parking
- Parking features: Attached, Garage
- Attached garage spaces: 1
Features
- Levels: Two
- Stories: 2
- Patio & porch: Covered, Front Porch, Patio, Screened
- Exterior features: Fenced Yard
- Fencing: Back Yard, Privacy
- Has view: Yes
Lot
- Size: 2,178 sqft
- Dimensions: 100 x 20
Details
- Parcel number: 0802960607
- Special conditions: Standard
Construction
Type & style
- Home type: Townhouse
- Architectural style: Transitional
- Property subtype: Townhouse, Residential
- Attached to another structure: Yes
Materials
- Stone Veneer, Vinyl Siding
- Foundation: Slab
- Roof: Shingle
Condition
- New construction: No
- Year built: 2014
Utilities & green energy
- Sewer: Public Sewer
- Water: Public
Community & neighborhood
Location
- Region: Durham
- Subdivision: Thompson Ridge
HOA & financial
HOA
- Has HOA: Yes
- HOA fee: $180 monthly
- Amenities included: Clubhouse, Dog Park, Fitness Center, Landscaping, Maintenance Grounds, Pool, Trash
- Services included: Maintenance Grounds, Maintenance Structure, Road Maintenance, Storm Water Maintenance, Trash
Price history
| Date | Event | Price |
|---|---|---|
| 8/23/2024 | Sold | $410,000+1.2%$246/sqft |
Source: | ||
| 8/10/2024 | Pending sale | $405,000$243/sqft |
Source: | ||
| 8/9/2024 | Listed for sale | $405,000+35.7%$243/sqft |
Source: | ||
| 6/7/2019 | Sold | $298,500$179/sqft |
Source: | ||
| 5/13/2019 | Pending sale | $298,500$179/sqft |
Source: Fonville Morisey/Preston Sales Office #2253404 | ||
Public tax history
| Year | Property taxes | Tax assessment |
|---|---|---|
| 2025 | $3,850 +7.3% | $388,362 +51% |
| 2024 | $3,587 +6.5% | $257,152 |
| 2023 | $3,368 +2.3% | $257,152 |
Find assessor info on the county website
Neighborhood: 27705
Nearby schools
GreatSchools rating
- 3/10Hillandale ElementaryGrades: PK-5Distance: 3 mi
- 5/10Brogden MiddleGrades: 6-8Distance: 3.4 mi
- 3/10Riverside High SchoolGrades: 9-12Distance: 3.5 mi
Schools provided by the listing agent
- Elementary: Durham - Forest View
- Middle: Durham - Brogden
- High: Durham - Riverside
Source: Doorify MLS. This data may not be complete. We recommend contacting the local school district to confirm school assignments for this home.
Get a cash offer in 3 minutes
Find out how much your home could sell for in as little as 3 minutes with a no-obligation cash offer.
Estimated market value
$392,000
Get a cash offer in 3 minutes
Find out how much your home could sell for in as little as 3 minutes with a no-obligation cash offer.
Estimated market value
$392,000

