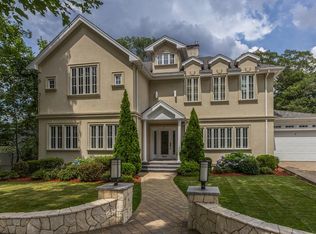2015 New construction shingle-style Colonial features four bedrooms, three and one half-bathrooms and two-car garage with a private large level backyard. Designed with today's needs in mind. Modern open floor plan, the first floor features a two-story foyer, a classic living room/dining room combination with double sided gas fireplace, wet bar with wine cooler and double door or sliders to a deck, versatile family room, breakfast area, kitchen combination that allows access to the outdoors and a large pantry. A powder room is located privately between the formal and informal spaces. On the 2nd floor, there are four well proportioned bedrooms including a master bedroom with his/her closet areas and a classic four piece master bathroom. The spacious laundry room is also situated conveniently on the second floor. The lower level is finished for an additional flex room and mudroom area leading into the two-car garage.
This property is off market, which means it's not currently listed for sale or rent on Zillow. This may be different from what's available on other websites or public sources.
