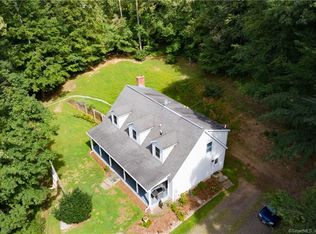Sold for $360,000 on 11/07/23
$360,000
26 Injun Hollow Road, Haddam, CT 06424
4beds
1,984sqft
Single Family Residence
Built in 1968
4.24 Acres Lot
$428,600 Zestimate®
$181/sqft
$3,163 Estimated rent
Home value
$428,600
$403,000 - $459,000
$3,163/mo
Zestimate® history
Loading...
Owner options
Explore your selling options
What's special
4 bedroom home in a beautiful, secluded location in Haddam/East Hampton. This home has been well maintained. Newer, under house two-car garage with addition above. Newer roof, siding, and windows. Great garden area and shed. Professionally built retaining walls line the large driveway. Newer mechanicals. Nice wood flooring and fireplace with plenty of seasoned wood to be ready for a cozy New England winter. Addition includes the wood stove, beautiful cathedral ceilings, large dining area and great room to entertain friends and family. Family member owns 4.75 acre parcel behind the home, which can also be purchased separately.
Zillow last checked: 8 hours ago
Listing updated: November 08, 2023 at 06:23am
Listed by:
Karen R. Renner 860-803-2345,
Century 21 Clemens Group 860-563-0021
Bought with:
Karen R. Renner, RES.0804832
Century 21 Clemens Group
Source: Smart MLS,MLS#: 170578986
Facts & features
Interior
Bedrooms & bathrooms
- Bedrooms: 4
- Bathrooms: 2
- Full bathrooms: 1
- 1/2 bathrooms: 1
Bedroom
- Features: Hardwood Floor
- Level: Main
- Area: 132.25 Square Feet
- Dimensions: 11.5 x 11.5
Bedroom
- Features: Cathedral Ceiling(s), Beamed Ceilings, Walk-In Closet(s)
- Level: Upper
- Area: 256 Square Feet
- Dimensions: 16 x 16
Bedroom
- Features: Cathedral Ceiling(s), Beamed Ceilings
- Level: Upper
- Area: 296 Square Feet
- Dimensions: 16 x 18.5
Bedroom
- Features: Hardwood Floor
- Level: Main
- Area: 155.25 Square Feet
- Dimensions: 11.5 x 13.5
Primary bathroom
- Level: Main
Bathroom
- Level: Upper
Dining room
- Features: Hardwood Floor
- Level: Main
- Area: 114 Square Feet
- Dimensions: 9.5 x 12
Dining room
- Features: Hardwood Floor
- Level: Main
- Area: 178.25 Square Feet
- Dimensions: 11.5 x 15.5
Great room
- Features: Cathedral Ceiling(s), Balcony/Deck, Bookcases, Ceiling Fan(s), Wood Stove
- Level: Main
- Area: 270.25 Square Feet
- Dimensions: 11.5 x 23.5
Kitchen
- Features: Pantry
- Level: Main
- Area: 85 Square Feet
- Dimensions: 8.5 x 10
Living room
- Features: Fireplace, Hardwood Floor
- Level: Main
- Area: 230 Square Feet
- Dimensions: 11.5 x 20
Heating
- Baseboard, Wood/Coal Stove, Electric
Cooling
- Wall Unit(s)
Appliances
- Included: Oven/Range, Refrigerator, Washer, Dryer, Water Heater
- Laundry: Lower Level
Features
- Doors: Storm Door(s)
- Windows: Thermopane Windows
- Basement: Full,Unfinished,Interior Entry
- Attic: Crawl Space,None
- Number of fireplaces: 1
Interior area
- Total structure area: 1,984
- Total interior livable area: 1,984 sqft
- Finished area above ground: 1,984
Property
Parking
- Total spaces: 2
- Parking features: Attached, Garage Door Opener, Private
- Attached garage spaces: 2
- Has uncovered spaces: Yes
Features
- Exterior features: Garden
Lot
- Size: 4.24 Acres
- Features: Additional Land Avail., Dry, Secluded
Details
- Parcel number: 991469
- Zoning: R-2
Construction
Type & style
- Home type: SingleFamily
- Architectural style: Cape Cod
- Property subtype: Single Family Residence
Materials
- Vinyl Siding
- Foundation: Concrete Perimeter
- Roof: Asphalt
Condition
- New construction: No
- Year built: 1968
Utilities & green energy
- Sewer: Septic Tank
- Water: Well
Green energy
- Energy efficient items: Thermostat, Ridge Vents, Doors, Windows
Community & neighborhood
Location
- Region: Haddam
- Subdivision: Haddam Neck
Price history
| Date | Event | Price |
|---|---|---|
| 11/7/2023 | Sold | $360,000-4%$181/sqft |
Source: | ||
| 9/28/2023 | Pending sale | $375,000$189/sqft |
Source: | ||
| 9/8/2023 | Price change | $375,000-5.1%$189/sqft |
Source: | ||
| 6/21/2023 | Listed for sale | $395,000$199/sqft |
Source: | ||
Public tax history
Tax history is unavailable.
Neighborhood: 06438
Nearby schools
GreatSchools rating
- 9/10Burr District Elementary SchoolGrades: K-3Distance: 4.5 mi
- 6/10Haddam-Killingworth Middle SchoolGrades: 6-8Distance: 8.7 mi
- 9/10Haddam-Killingworth High SchoolGrades: 9-12Distance: 3.6 mi
Schools provided by the listing agent
- High: Haddam-Killingworth
Source: Smart MLS. This data may not be complete. We recommend contacting the local school district to confirm school assignments for this home.

Get pre-qualified for a loan
At Zillow Home Loans, we can pre-qualify you in as little as 5 minutes with no impact to your credit score.An equal housing lender. NMLS #10287.
Sell for more on Zillow
Get a free Zillow Showcase℠ listing and you could sell for .
$428,600
2% more+ $8,572
With Zillow Showcase(estimated)
$437,172