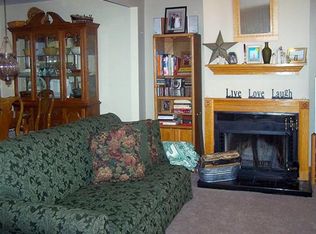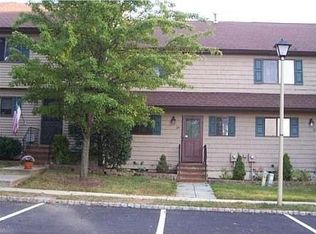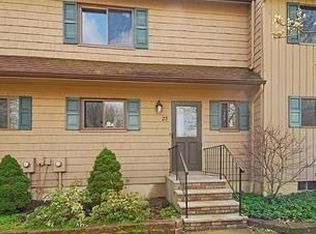Immaculate 2-story townhouse with a bright, sunny kitchen with newer SS appliance. Family room boasts QUARTZ STONE fireplace and vaulted ceilings. New flooring throughout. End Unit allows for deck and wooded side lot. 3 generous bedrooms and 2 full baths. Features beautifully renovated bathrooms and new carpets through out 2nd floor. Unfinished basement offers laundry room and plenty of storage space. Additional storage in attic. Many upgrades throughout. Centrally located just minutes to High Bridge RR Station, Rt 78 and downtown Clinton. Make an appointment to see this home in Hilltop at High Bridge.
This property is off market, which means it's not currently listed for sale or rent on Zillow. This may be different from what's available on other websites or public sources.


