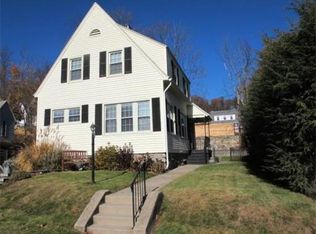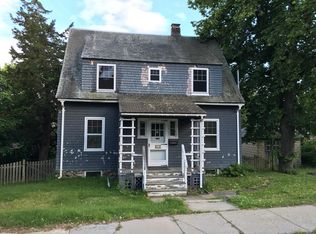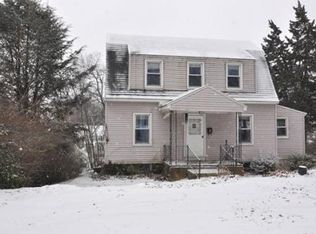Absolutely adorable with great curb appeal. This vinyl sided two bedroom colonial with a wonderful front farmer's porch invites you in where you will find lovely hardwood floors, with charm and character galore. Front-back LR w/french doors off leads to lovely screened porch perfect for those warm summer nights,dining room with classic china closet, cheery kitchen with stainless steel appliances, mudroom/pantry and 1/4 bath off. Master bedroom w/hardwoods and walk-in closet and two additional closets, 2nd bedroom w/hardwoods,updated full bath,updated windows, nice yard and mature plantings. Great access to highways, shopping,schools,parks and more! Move-in ready!
This property is off market, which means it's not currently listed for sale or rent on Zillow. This may be different from what's available on other websites or public sources.


