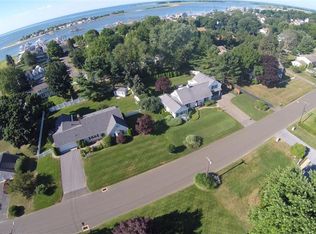Sold for $477,500 on 07/18/23
$477,500
26 Indian Drive, Clinton, CT 06413
3beds
2,008sqft
Single Family Residence
Built in 1968
0.44 Acres Lot
$757,200 Zestimate®
$238/sqft
$2,905 Estimated rent
Home value
$757,200
$674,000 - $856,000
$2,905/mo
Zestimate® history
Loading...
Owner options
Explore your selling options
What's special
BEST & FINAL OFFERS ARE DUE MONDAY, MAY 22 AT 5PM. Charming split level located on a beautiful tract of land, just a few houses from a private beach and a short stroll to town. Country Club Estates is home to 48 residences and has the sweetest association beach with direct access to the Indian River, Clinton Harbor and Long Island Sound. Sited on .44 acres with stunning gardens and tucked away on a dead end street, this coastal retreat has amazing potential to shine. The current layout has a unique set up. The kitchen was relocated to the lower level, but the plumbing remains on the main level and would be easy to relocate, if desired. A flexible floor plan with three spacious levels, three bedrooms, one and a half baths and brimming with possibilities. With a little vision and elbow grease, this one will easily be restored to the gem it once was. The home is being sold AS IS and any inspections are for buyers informational purposes only.
Zillow last checked: 8 hours ago
Listing updated: July 09, 2024 at 08:18pm
Listed by:
Allison Gentile 203-980-3709,
William Pitt Sotheby's Int'l 203-245-6700
Bought with:
Stephanie Stone, RES.0799538
William Raveis/First Town RE
Source: Smart MLS,MLS#: 170565759
Facts & features
Interior
Bedrooms & bathrooms
- Bedrooms: 3
- Bathrooms: 2
- Full bathrooms: 1
- 1/2 bathrooms: 1
Primary bedroom
- Features: Hardwood Floor
- Level: Upper
- Area: 150 Square Feet
- Dimensions: 10 x 15
Bedroom
- Features: Hardwood Floor
- Level: Upper
- Area: 88 Square Feet
- Dimensions: 8 x 11
Bedroom
- Features: Hardwood Floor
- Level: Upper
- Area: 121 Square Feet
- Dimensions: 11 x 11
Den
- Features: Built-in Features, Hardwood Floor
- Level: Main
- Area: 132 Square Feet
- Dimensions: 11 x 12
Dining room
- Features: Hardwood Floor, Sliders
- Level: Main
- Area: 132 Square Feet
- Dimensions: 11 x 12
Kitchen
- Features: Galley
- Level: Lower
- Area: 117 Square Feet
- Dimensions: 9 x 13
Living room
- Features: Fireplace, Gas Log Fireplace, Hardwood Floor
- Level: Main
- Area: 195 Square Feet
- Dimensions: 13 x 15
Other
- Features: Built-in Features
- Level: Lower
- Area: 260 Square Feet
- Dimensions: 13 x 20
Sun room
- Level: Lower
- Area: 110 Square Feet
- Dimensions: 5 x 22
Heating
- Baseboard, Oil
Cooling
- None
Appliances
- Included: Oven/Range, Refrigerator, Dishwasher, Washer, Dryer, Water Heater
- Laundry: Lower Level
Features
- Open Floorplan
- Basement: Crawl Space,Finished
- Attic: Access Via Hatch
- Number of fireplaces: 1
Interior area
- Total structure area: 2,008
- Total interior livable area: 2,008 sqft
- Finished area above ground: 1,384
- Finished area below ground: 624
Property
Parking
- Total spaces: 2
- Parking features: Attached, Garage Door Opener, Private, Asphalt
- Attached garage spaces: 2
- Has uncovered spaces: Yes
Features
- Levels: Multi/Split
- Patio & porch: Deck
- Exterior features: Garden
- Waterfront features: Association Required, Beach, Beach Access, Walk to Water
Lot
- Size: 0.44 Acres
- Features: Subdivided, Dry, Corner Lot, Level
Details
- Additional structures: Shed(s)
- Parcel number: 945115
- Zoning: R-10
Construction
Type & style
- Home type: SingleFamily
- Architectural style: Split Level
- Property subtype: Single Family Residence
Materials
- Wood Siding
- Foundation: Concrete Perimeter
- Roof: Asphalt
Condition
- New construction: No
- Year built: 1968
Utilities & green energy
- Sewer: Septic Tank
- Water: Public
Community & neighborhood
Community
- Community features: Health Club, Library, Medical Facilities, Park, Near Public Transport, Shopping/Mall
Location
- Region: Clinton
- Subdivision: Clinton Beach
HOA & financial
HOA
- Has HOA: Yes
- HOA fee: $150 annually
- Amenities included: None, Lake/Beach Access
Price history
| Date | Event | Price |
|---|---|---|
| 11/18/2024 | Listing removed | $3,500$2/sqft |
Source: Zillow Rentals | ||
| 10/18/2024 | Listed for rent | $3,500$2/sqft |
Source: Zillow Rentals | ||
| 7/18/2023 | Sold | $477,500+0.5%$238/sqft |
Source: | ||
| 7/10/2023 | Pending sale | $475,000$237/sqft |
Source: | ||
| 6/8/2023 | Contingent | $475,000$237/sqft |
Source: | ||
Public tax history
| Year | Property taxes | Tax assessment |
|---|---|---|
| 2025 | $7,424 +2.9% | $238,400 |
| 2024 | $7,214 +1.4% | $238,400 |
| 2023 | $7,111 | $238,400 |
Find assessor info on the county website
Neighborhood: 06413
Nearby schools
GreatSchools rating
- 7/10Jared Eliot SchoolGrades: 5-8Distance: 1.8 mi
- 7/10The Morgan SchoolGrades: 9-12Distance: 2 mi
- 7/10Lewin G. Joel Jr. SchoolGrades: PK-4Distance: 2.2 mi
Schools provided by the listing agent
- High: Morgan
Source: Smart MLS. This data may not be complete. We recommend contacting the local school district to confirm school assignments for this home.

Get pre-qualified for a loan
At Zillow Home Loans, we can pre-qualify you in as little as 5 minutes with no impact to your credit score.An equal housing lender. NMLS #10287.
Sell for more on Zillow
Get a free Zillow Showcase℠ listing and you could sell for .
$757,200
2% more+ $15,144
With Zillow Showcase(estimated)
$772,344