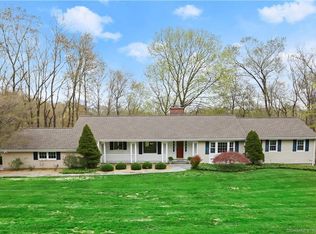Sold for $885,000
$885,000
26 Indian Cave Road, Ridgefield, CT 06877
4beds
2,554sqft
Single Family Residence
Built in 1967
1.61 Acres Lot
$1,094,800 Zestimate®
$347/sqft
$5,878 Estimated rent
Home value
$1,094,800
$1.02M - $1.19M
$5,878/mo
Zestimate® history
Loading...
Owner options
Explore your selling options
What's special
Welcome to 26 Indian Cave Rd! This beautiful center hall Colonial is located in the heart of Twin Ridge neighborhood, just minutes away from the village center of Ridgefield. Generous living spaces include a living room spanning from the front of the home to the back. The kitchen-family room has an open floor plan concept featuring a fireplace, ceiling beams and transom windows. Abundant with picture windows, light floods into this home. Hardwood floors throughout. The primary bedroom is spacious and also spans from the front of the home to the back with a wonderful window seat and is en suite. The large unfinished basement, inclusive of windows and a door to the backyard patio, has opportunity to be finished for additional living space. Ornamental mature trees grace the serene yard. **There are multiple offers. Please submit highest and best by 12:00 noon on Tuesday 9/12/2023. Thank you. Measurements on the floor plans are approximate. Twin Ridge Association is a Social HOA and is optional.
Zillow last checked: 8 hours ago
Listing updated: November 16, 2023 at 09:17pm
Listed by:
Heather Lindgren 646-932-4075,
Coldwell Banker Realty 203-438-9000,
John Frey 203-240-0624,
Coldwell Banker Realty
Bought with:
Jasmine Gannalo
Coldwell Banker Realty
Source: Smart MLS,MLS#: 170596155
Facts & features
Interior
Bedrooms & bathrooms
- Bedrooms: 4
- Bathrooms: 3
- Full bathrooms: 2
- 1/2 bathrooms: 1
Primary bedroom
- Features: Walk-In Closet(s)
- Level: Upper
- Area: 368 Square Feet
- Dimensions: 16 x 23
Bedroom
- Features: Hardwood Floor
- Level: Upper
- Area: 240 Square Feet
- Dimensions: 12 x 20
Bedroom
- Features: Hardwood Floor
- Level: Upper
- Area: 156 Square Feet
- Dimensions: 12 x 13
Bedroom
- Features: Hardwood Floor
- Level: Upper
- Area: 156 Square Feet
- Dimensions: 12 x 13
Dining room
- Features: Hardwood Floor
- Level: Main
- Area: 156 Square Feet
- Dimensions: 12 x 13
Family room
- Features: Beamed Ceilings, Fireplace, Hardwood Floor
- Level: Main
- Area: 368 Square Feet
- Dimensions: 16 x 23
Kitchen
- Features: Hardwood Floor
- Level: Main
- Area: 156 Square Feet
- Dimensions: 12 x 13
Living room
- Features: Hardwood Floor
- Level: Main
- Area: 299 Square Feet
- Dimensions: 13 x 23
Heating
- Baseboard, Hot Water, Oil
Cooling
- Ceiling Fan(s), Window Unit(s)
Appliances
- Included: Electric Cooktop, Oven, Range Hood, Refrigerator, Dishwasher, Washer, Dryer, Water Heater
- Laundry: Main Level
Features
- Open Floorplan
- Basement: Full,Unfinished,Interior Entry,Garage Access,Walk-Out Access
- Attic: Pull Down Stairs
- Number of fireplaces: 1
Interior area
- Total structure area: 2,554
- Total interior livable area: 2,554 sqft
- Finished area above ground: 2,554
Property
Parking
- Total spaces: 2
- Parking features: Attached, Paved, Driveway
- Attached garage spaces: 2
- Has uncovered spaces: Yes
Features
- Patio & porch: Patio
- Exterior features: Rain Gutters, Lighting
- Fencing: Stone
Lot
- Size: 1.61 Acres
- Features: Borders Open Space, Few Trees
Details
- Parcel number: 282143
- Zoning: RAA
Construction
Type & style
- Home type: SingleFamily
- Architectural style: Colonial
- Property subtype: Single Family Residence
Materials
- Shake Siding, Wood Siding
- Foundation: Concrete Perimeter
- Roof: Asphalt
Condition
- New construction: No
- Year built: 1967
Utilities & green energy
- Sewer: Septic Tank
- Water: Well
Community & neighborhood
Community
- Community features: Library, Park, Shopping/Mall
Location
- Region: Ridgefield
- Subdivision: Twin Ridge
HOA & financial
HOA
- Has HOA: Yes
- HOA fee: $50 annually
Price history
| Date | Event | Price |
|---|---|---|
| 11/10/2023 | Sold | $885,000+6%$347/sqft |
Source: | ||
| 9/24/2023 | Pending sale | $835,000$327/sqft |
Source: | ||
| 9/8/2023 | Listed for sale | $835,000$327/sqft |
Source: | ||
Public tax history
| Year | Property taxes | Tax assessment |
|---|---|---|
| 2025 | $15,235 +9.4% | $556,220 +5.3% |
| 2024 | $13,922 +2.1% | $528,360 |
| 2023 | $13,637 +21.3% | $528,360 +33.6% |
Find assessor info on the county website
Neighborhood: 06877
Nearby schools
GreatSchools rating
- 8/10Branchville Elementary SchoolGrades: K-5Distance: 1.6 mi
- 9/10East Ridge Middle SchoolGrades: 6-8Distance: 1.2 mi
- 10/10Ridgefield High SchoolGrades: 9-12Distance: 5.3 mi
Schools provided by the listing agent
- Elementary: Branchville
- Middle: East Ridge
- High: Ridgefield
Source: Smart MLS. This data may not be complete. We recommend contacting the local school district to confirm school assignments for this home.
Get pre-qualified for a loan
At Zillow Home Loans, we can pre-qualify you in as little as 5 minutes with no impact to your credit score.An equal housing lender. NMLS #10287.
Sell for more on Zillow
Get a Zillow Showcase℠ listing at no additional cost and you could sell for .
$1,094,800
2% more+$21,896
With Zillow Showcase(estimated)$1,116,696
