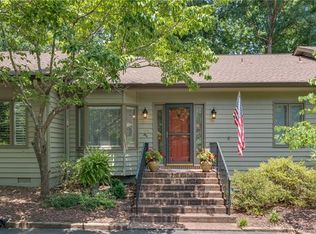Sold for $315,000 on 08/13/25
$315,000
26 Hunting Country Trl, Tryon, NC 28782
2beds
1,700sqft
Townhouse, Residential
Built in ----
-- sqft lot
$315,500 Zestimate®
$185/sqft
$1,806 Estimated rent
Home value
$315,500
Estimated sales range
Not available
$1,806/mo
Zestimate® history
Loading...
Owner options
Explore your selling options
What's special
Introducing an exquisite condo nestled in Tryon, NC, offering serene one-level living coupled with pastoral views. With 1700 square feet of tastefully updated interior, this home features two bedrooms and two bathrooms. Each morning, awaken to the gentle sight of horses grazing in neighboring pastures—your private panorama over pristine conservation land. The primary bedroom is a sanctuary of peace, enhanced with built-in storage that adds both function and flair. The personal flower garden invites your green thumb to bring colors to life, blending seamlessly with nature's own backdrop. Step out to experience local conveniences like the Tryon IGA Supermarket just a leisurely stroll away, or enjoy a refreshing afternoon at nearby Ziglar Field. This condo isn't just a place to live—it's a canvas for your lifestyle, meticulously crafted to give tranquility and convenience in every detail. Welcome home, where every view is a vignette and every day feels like a pastoral poem.
Zillow last checked: 8 hours ago
Listing updated: August 13, 2025 at 09:17am
Listed by:
Ronald Piccari 828-606-7441,
Coldwell Banker Advantage,
Bonnie Lingerfelt,
Coldwell Banker Advantage
Bought with:
Barbara Claussen
Claussen Walters LLC
Source: Greater Greenville AOR,MLS#: 1557101
Facts & features
Interior
Bedrooms & bathrooms
- Bedrooms: 2
- Bathrooms: 2
- Full bathrooms: 2
- Main level bathrooms: 2
- Main level bedrooms: 2
Primary bedroom
- Area: 192
- Dimensions: 16 x 12
Bedroom 2
- Area: 143
- Dimensions: 13 x 11
Primary bathroom
- Features: Full Bath, Tub/Shower
- Level: Main
Dining room
- Area: 180
- Dimensions: 18 x 10
Kitchen
- Area: 99
- Dimensions: 9 x 11
Living room
- Area: 324
- Dimensions: 18 x 18
Office
- Area: 128
- Dimensions: 16 x 8
Den
- Area: 128
- Dimensions: 16 x 8
Heating
- Forced Air, Heat Pump
Cooling
- Central Air
Appliances
- Included: Dishwasher, Refrigerator, Free-Standing Electric Range, Microwave, Electric Water Heater
- Laundry: 1st Floor, Gas Dryer Hookup, Washer Hookup
Features
- Bookcases, High Ceilings, Ceiling Fan(s), Countertops-Solid Surface
- Flooring: Ceramic Tile, Wood
- Windows: Skylight(s)
- Basement: None
- Attic: Storage
- Number of fireplaces: 1
- Fireplace features: Gas Log
Interior area
- Total structure area: 1,700
- Total interior livable area: 1,700 sqft
Property
Parking
- Parking features: See Remarks, Assigned, Circular Driveway, Paved, Shared Driveway
- Has uncovered spaces: Yes
Features
- Levels: One
- Stories: 1
- Patio & porch: Front Porch
Lot
- Features: Pasture
- Topography: Level
Details
- Parcel number: P633126
- Other equipment: Dehumidifier
Construction
Type & style
- Home type: Townhouse
- Architectural style: Contemporary
- Property subtype: Townhouse, Residential
Materials
- Wood Siding
- Foundation: Crawl Space
- Roof: Architectural
Utilities & green energy
- Sewer: Private Sewer
- Water: Public
Community & neighborhood
Location
- Region: Tryon
- Subdivision: Other
Price history
| Date | Event | Price |
|---|---|---|
| 8/13/2025 | Sold | $315,000-3.1%$185/sqft |
Source: | ||
| 7/22/2025 | Pending sale | $325,000$191/sqft |
Source: | ||
| 6/10/2025 | Price change | $325,000-7.1%$191/sqft |
Source: | ||
| 5/12/2025 | Listed for sale | $350,000+39.4%$206/sqft |
Source: | ||
| 12/12/2019 | Sold | $251,000+35.7%$148/sqft |
Source: | ||
Public tax history
Tax history is unavailable.
Neighborhood: 28782
Nearby schools
GreatSchools rating
- 5/10Tryon Elementary SchoolGrades: PK-5Distance: 2.1 mi
- 4/10Polk County Middle SchoolGrades: 6-8Distance: 7.1 mi
- 4/10Polk County High SchoolGrades: 9-12Distance: 4.8 mi
Schools provided by the listing agent
- Elementary: Polk Central
- Middle: Polk
- High: Polk County
Source: Greater Greenville AOR. This data may not be complete. We recommend contacting the local school district to confirm school assignments for this home.

Get pre-qualified for a loan
At Zillow Home Loans, we can pre-qualify you in as little as 5 minutes with no impact to your credit score.An equal housing lender. NMLS #10287.
