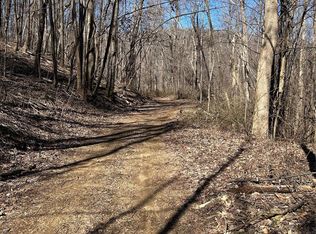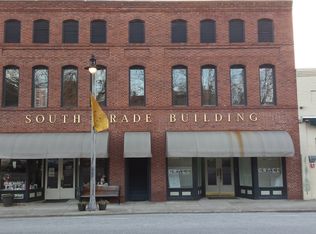Closed
$315,000
26 Hunting Country Trails Trl #26, Tryon, NC 28782
2beds
1,700sqft
Townhouse
Built in 1988
-- sqft lot
$315,500 Zestimate®
$185/sqft
$1,868 Estimated rent
Home value
$315,500
Estimated sales range
Not available
$1,868/mo
Zestimate® history
Loading...
Owner options
Explore your selling options
What's special
Discover refined living in this beautifully appointed condo—where peaceful, one-level comfort meets sweeping pastoral views. Spanning 1,700 square feet, the thoughtfully updated interior includes two spacious bedrooms and two full baths. Each morning begins with the tranquil sight of horses grazing on adjacent conservation land, a serene backdrop just beyond your window.
The primary suite offers a peaceful retreat, complete with elegant built-in storage that blends style and practicality. For gardening enthusiasts, a charming flower garden awaits, ready for you to cultivate and enjoy as part of the natural surroundings.
Ideally situated, this home places convenience within easy reach—just minutes to downtown Tryon's amenities. More than a home, this condo is a thoughtfully designed lifestyle—where quiet elegance meets everyday ease. Welcome to your own slice of Carolina tranquility, where each day is framed by beauty and balance.
Zillow last checked: 8 hours ago
Listing updated: August 13, 2025 at 09:15am
Listing Provided by:
Ronald Piccari ronpiccari1@gmail.com,
Coldwell Banker Advantage,
Bonnie Lingerfelt,
Coldwell Banker Advantage
Bought with:
Barbara Claussen
Claussen Walters LLC
Source: Canopy MLS as distributed by MLS GRID,MLS#: 4257031
Facts & features
Interior
Bedrooms & bathrooms
- Bedrooms: 2
- Bathrooms: 2
- Full bathrooms: 2
- Main level bedrooms: 2
Primary bedroom
- Features: Ceiling Fan(s)
- Level: Main
- Area: 203.45 Square Feet
- Dimensions: 16' 6" X 12' 4"
Bedroom s
- Features: Ceiling Fan(s)
- Level: Main
- Area: 151.69 Square Feet
- Dimensions: 13' 7" X 11' 2"
Breakfast
- Level: Main
- Area: 75.17 Square Feet
- Dimensions: 8' 8" X 8' 8"
Den
- Level: Main
- Area: 127.26 Square Feet
- Dimensions: 16' 5" X 7' 9"
Dining area
- Level: Main
- Area: 192.91 Square Feet
- Dimensions: 18' 1" X 10' 8"
Kitchen
- Level: Main
- Area: 101.18 Square Feet
- Dimensions: 8' 8" X 11' 8"
Laundry
- Level: Main
- Area: 58.83 Square Feet
- Dimensions: 7' 8" X 7' 8"
Living room
- Features: Built-in Features, Ceiling Fan(s)
- Level: Main
- Area: 337.55 Square Feet
- Dimensions: 18' 1" X 18' 8"
Heating
- Heat Pump
Cooling
- Ceiling Fan(s), Central Air, Heat Pump
Appliances
- Included: Dishwasher, Electric Range, Exhaust Fan, Refrigerator
- Laundry: Laundry Room
Features
- Built-in Features, Walk-In Closet(s)
- Flooring: Laminate, Wood
- Doors: Storm Door(s)
- Windows: Skylight(s)
- Basement: Other
- Fireplace features: Living Room, Propane
Interior area
- Total structure area: 1,700
- Total interior livable area: 1,700 sqft
- Finished area above ground: 1,700
- Finished area below ground: 0
Property
Parking
- Parking features: Assigned, Parking Lot, Parking Space(s), Shared Driveway
- Has uncovered spaces: Yes
- Details: Space for 2 cars in front of unit
Features
- Levels: One
- Stories: 1
- Entry location: Main
- Patio & porch: Front Porch, Rear Porch
- Waterfront features: None
Lot
- Features: Views
Details
- Parcel number: P633126
- Zoning: M
- Special conditions: Standard
Construction
Type & style
- Home type: Townhouse
- Property subtype: Townhouse
Materials
- Wood
- Foundation: Crawl Space
- Roof: Composition
Condition
- New construction: No
- Year built: 1988
Utilities & green energy
- Sewer: Shared Septic
- Water: City
Community & neighborhood
Location
- Region: Tryon
- Subdivision: Hunting Country Trails
HOA & financial
HOA
- Has HOA: Yes
- HOA fee: $399 monthly
- Association name: Geoff Carey
- Association phone: 828-859-0405
Other
Other facts
- Listing terms: Cash,Conventional
- Road surface type: Asphalt, Paved
Price history
| Date | Event | Price |
|---|---|---|
| 8/13/2025 | Sold | $315,000-3.1%$185/sqft |
Source: | ||
| 6/10/2025 | Price change | $325,000-7.1%$191/sqft |
Source: | ||
| 5/9/2025 | Listed for sale | $350,000$206/sqft |
Source: | ||
Public tax history
Tax history is unavailable.
Neighborhood: 28782
Nearby schools
GreatSchools rating
- 5/10Tryon Elementary SchoolGrades: PK-5Distance: 0.5 mi
- 4/10Polk County Middle SchoolGrades: 6-8Distance: 7.3 mi
- 4/10Polk County High SchoolGrades: 9-12Distance: 5 mi
Schools provided by the listing agent
- Elementary: Polk Central
- Middle: Polk
- High: Polk
Source: Canopy MLS as distributed by MLS GRID. This data may not be complete. We recommend contacting the local school district to confirm school assignments for this home.

Get pre-qualified for a loan
At Zillow Home Loans, we can pre-qualify you in as little as 5 minutes with no impact to your credit score.An equal housing lender. NMLS #10287.

