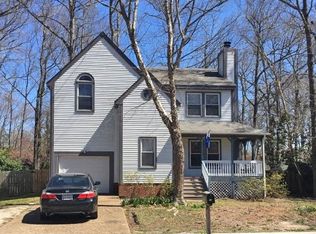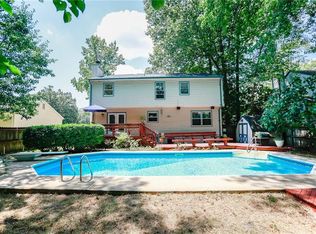Sold
$424,900
26 Hunter Trce, Hampton, VA 23669
5beds
2,910sqft
Single Family Residence
Built in 1990
-- sqft lot
$438,600 Zestimate®
$146/sqft
$3,201 Estimated rent
Home value
$438,600
$382,000 - $504,000
$3,201/mo
Zestimate® history
Loading...
Owner options
Explore your selling options
What's special
Looking for space? This 5BR home seems to go on and on and on....with 3 stories! Located on a quiet cul-de-saca in Desirable Howe Farms this home offers many options! First floor consists of Formal living room and dining room, kitchen with plenty of cabinets, breakfast bar, and pantry, and cozy den area with gas fireplace! As you head upstairs....first stop...A HUGE room over garage with closets. You'll need to use your imagination with this room...endless possibilities! Next stop is the second floor featuring primary bedroom with upgraded bath and walk-in closet! 2 additional bedrooms, full bth and laundry room complete the second floor! And yes...there's a 3rd floor featuring 2 bedrooms and full bath! Enough room for the whole family here! Enjoy family cookouts this summer on the deck! Backyard and huge and plenty of room for family fun! Howe Farms is a great neighborhood to enjoy family walks or bike rides! Come see all the extra space this home has to offer!
Zillow last checked: 8 hours ago
Listing updated: May 07, 2025 at 05:23am
Listed by:
Tommy Holland,
The Real Estate Group 757-410-8500
Bought with:
Rashida Clarke
RE/MAX Peninsula
Source: REIN Inc.,MLS#: 10572812
Facts & features
Interior
Bedrooms & bathrooms
- Bedrooms: 5
- Bathrooms: 4
- Full bathrooms: 3
- 1/2 bathrooms: 1
Primary bedroom
- Level: Second
Bedroom
- Level: Second
Full bathroom
- Level: Second
Dining room
- Level: First
Family room
- Level: First
Kitchen
- Level: First
Living room
- Level: First
Heating
- Forced Air, Natural Gas, Zoned
Cooling
- Central Air, Zoned
Appliances
- Included: Dishwasher, Disposal, Dryer, Microwave, Electric Range, Refrigerator, Washer, Gas Water Heater
Features
- Primary Sink-Double, Ceiling Fan(s), Pantry
- Flooring: Carpet, Ceramic Tile, Laminate/LVP
- Windows: Window Treatments
- Basement: Crawl Space
- Attic: Walk-In
- Number of fireplaces: 1
- Fireplace features: Fireplace Gas-natural
Interior area
- Total interior livable area: 2,910 sqft
Property
Parking
- Total spaces: 2
- Parking features: Garage Att 2 Car, Garage Door Opener
- Attached garage spaces: 2
Features
- Stories: 3
- Patio & porch: Deck
- Pool features: None
- Fencing: Full,Privacy,Wood,Fenced
- Has view: Yes
- View description: Trees/Woods
- Waterfront features: Not Waterfront
Lot
- Features: Cul-De-Sac
Details
- Parcel number: 9000295
- Zoning: R11
Construction
Type & style
- Home type: SingleFamily
- Architectural style: Transitional
- Property subtype: Single Family Residence
Materials
- Vinyl Siding
- Roof: Asphalt Shingle
Condition
- New construction: No
- Year built: 1990
Utilities & green energy
- Sewer: City/County
- Water: City/County
- Utilities for property: Cable Hookup
Community & neighborhood
Location
- Region: Hampton
- Subdivision: Howe Farms
HOA & financial
HOA
- Has HOA: Yes
- HOA fee: $14 monthly
Price history
Price history is unavailable.
Public tax history
| Year | Property taxes | Tax assessment |
|---|---|---|
| 2024 | $4,677 +8.1% | $397,500 +11.2% |
| 2023 | $4,326 +10.8% | $357,600 +16.7% |
| 2022 | $3,905 +7.7% | $306,400 +3.1% |
Find assessor info on the county website
Neighborhood: Foxhill
Nearby schools
GreatSchools rating
- 6/10Samuel P. Langley Elementary SchoolGrades: PK-5Distance: 0.7 mi
- 4/10Benjamin Syms Middle SchoolGrades: 6-8Distance: 1.4 mi
- 6/10Kecoughtan High SchoolGrades: 9-12Distance: 1.1 mi
Schools provided by the listing agent
- Elementary: Samuel P. Langley Elementary
- Middle: Benjamin Syms Middle
- High: Kecoughtan
Source: REIN Inc.. This data may not be complete. We recommend contacting the local school district to confirm school assignments for this home.

Get pre-qualified for a loan
At Zillow Home Loans, we can pre-qualify you in as little as 5 minutes with no impact to your credit score.An equal housing lender. NMLS #10287.
Sell for more on Zillow
Get a free Zillow Showcase℠ listing and you could sell for .
$438,600
2% more+ $8,772
With Zillow Showcase(estimated)
$447,372
