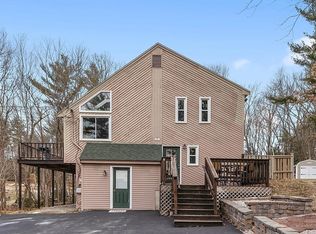Closed
Listed by:
Andrea M Delahunty,
Lamacchia Realty, Inc. 603-791-4992
Bought with: Tessa Parziale Real Estate
$500,000
26 Hunt Pond Road, Sandown, NH 03873
3beds
1,428sqft
Single Family Residence
Built in 1984
0.92 Acres Lot
$506,300 Zestimate®
$350/sqft
$2,945 Estimated rent
Home value
$506,300
$466,000 - $552,000
$2,945/mo
Zestimate® history
Loading...
Owner options
Explore your selling options
What's special
Perfect time to take advantage of the nice weather relaxing in the covered porch or sipping your coffee looking at the water from your front farmer's porch. This home has the ultimate vacation "good vibe" feel both inside and out! Front entry has a turned stairway leading to the front to back family room with wood floors, wood stove and slider leading to the back screen porch. There's an updated full bath and front to back updated eat in kitchen with newer cabinets. appliances and countertops. Second level the beautiful wood floors continue. You will love the vaulted ceiling primary bedroom with a large jacuzzi tub in the bathroom. Down the hall there are 2 additional bedrooms with plenty of natural light! Lower level has a finished area to do as you wish. Sellers loved the times spent in the inground pool and will miss that the most! Updates include vinyl siding, windows, full bath, kitchen, bulkhead stairs, farmers porch, covered back porch and deck. Don't miss your chance on this one! It's just a great property for all ages in a wonderful neighborhood close to the elementary school. Sellers prefers a beginning of January closing. Showings begin on Friday 11/15/24 with OPEN HOUSES Saturday and Sunday 10-12pm.
Zillow last checked: 8 hours ago
Listing updated: January 10, 2025 at 10:10am
Listed by:
Andrea M Delahunty,
Lamacchia Realty, Inc. 603-791-4992
Bought with:
Tessa Parziale Rigattieri
Tessa Parziale Real Estate
Source: PrimeMLS,MLS#: 5021861
Facts & features
Interior
Bedrooms & bathrooms
- Bedrooms: 3
- Bathrooms: 2
- Full bathrooms: 1
- 3/4 bathrooms: 1
Heating
- Oil, Wood, Baseboard, Hot Water, Wood Stove
Cooling
- None
Appliances
- Included: Dishwasher, Dryer, Microwave, Refrigerator, Washer, Electric Stove
- Laundry: Laundry Hook-ups, In Basement
Features
- Primary BR w/ BA, Vaulted Ceiling(s)
- Flooring: Tile, Vinyl, Wood
- Windows: Skylight(s)
- Basement: Bulkhead,Concrete Floor,Partially Finished,Interior Stairs,Interior Entry
- Fireplace features: Wood Stove Hook-up
Interior area
- Total structure area: 2,244
- Total interior livable area: 1,428 sqft
- Finished area above ground: 1,428
- Finished area below ground: 0
Property
Parking
- Total spaces: 6
- Parking features: Paved, Driveway, Parking Spaces 6+
- Has uncovered spaces: Yes
Features
- Levels: 1.75
- Stories: 1
- Patio & porch: Patio, Covered Porch
- Exterior features: Deck
- Has private pool: Yes
- Pool features: In Ground
- Has spa: Yes
- Spa features: Heated, Bath
- Fencing: Partial
- Has view: Yes
- View description: Water
- Has water view: Yes
- Water view: Water
- Body of water: Hunt Pond
Lot
- Size: 0.92 Acres
- Features: Level, Subdivided
Details
- Additional structures: Outbuilding
- Parcel number: SDWNM0018B0007L
- Zoning description: R
Construction
Type & style
- Home type: SingleFamily
- Architectural style: Cape
- Property subtype: Single Family Residence
Materials
- Wood Exterior
- Foundation: Poured Concrete
- Roof: Asphalt Shingle
Condition
- New construction: No
- Year built: 1984
Utilities & green energy
- Electric: 100 Amp Service
- Sewer: Private Sewer
- Utilities for property: Cable Available
Community & neighborhood
Security
- Security features: Carbon Monoxide Detector(s), Smoke Detector(s)
Location
- Region: Sandown
Other
Other facts
- Road surface type: Paved
Price history
| Date | Event | Price |
|---|---|---|
| 1/10/2025 | Sold | $500,000+2.1%$350/sqft |
Source: | ||
| 11/19/2024 | Contingent | $489,900$343/sqft |
Source: | ||
| 11/12/2024 | Listed for sale | $489,900$343/sqft |
Source: | ||
Public tax history
| Year | Property taxes | Tax assessment |
|---|---|---|
| 2024 | $7,490 -15.2% | $422,700 |
| 2023 | $8,834 +23.8% | $422,700 +68% |
| 2022 | $7,138 +2.6% | $251,600 |
Find assessor info on the county website
Neighborhood: 03873
Nearby schools
GreatSchools rating
- 5/10Sandown North Elementary SchoolGrades: 1-5Distance: 0.4 mi
- 5/10Timberlane Regional Middle SchoolGrades: 6-8Distance: 8.6 mi
- 5/10Timberlane Regional High SchoolGrades: 9-12Distance: 8.8 mi
Schools provided by the listing agent
- Elementary: Sandown North Elem Sch
- Middle: Timberlane Regional Middle
- High: Timberlane Regional High Sch
- District: Timberlane Regional
Source: PrimeMLS. This data may not be complete. We recommend contacting the local school district to confirm school assignments for this home.
Get a cash offer in 3 minutes
Find out how much your home could sell for in as little as 3 minutes with a no-obligation cash offer.
Estimated market value$506,300
Get a cash offer in 3 minutes
Find out how much your home could sell for in as little as 3 minutes with a no-obligation cash offer.
Estimated market value
$506,300
