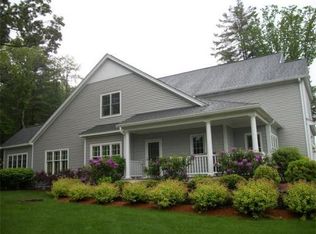This gorgeous, open, spacious, end quidnet unit feels like a private home surrounded by lovely gardens. A special feature is the master bedroom suite with its walk-in closet, tray ceiling with fan, soaking tub, separate tiled shower and double vanity sinks. The kitchen has upgraded cabinets, granite and appliances as well as additional cabinetry. Upstairs you'll find a large bedroom, full bath, a bonus room for your individual needs and a large storage room with a cedar closet. Many upgrades include a sink in the laundry room, central vacuum and sound system in walls and ceilings. While relaxing on the deck, peak through the pine trees and enjoy a glimpse of the the golf course at Charter Oak Country Club. This is one you won't want to miss! 55+ Community.
This property is off market, which means it's not currently listed for sale or rent on Zillow. This may be different from what's available on other websites or public sources.
