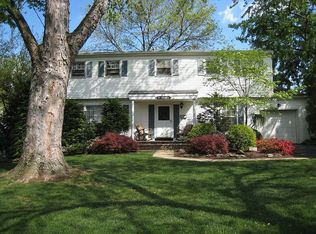Sold for $589,900
$589,900
26 Hudson Rd, East Brunswick, NJ 08816
4beds
2,020sqft
Single Family Residence
Built in 1961
0.46 Acres Lot
$611,600 Zestimate®
$292/sqft
$3,652 Estimated rent
Home value
$611,600
$557,000 - $673,000
$3,652/mo
Zestimate® history
Loading...
Owner options
Explore your selling options
What's special
Location Location Location!This lovely 4 Bedroom 2.5 bath 2020 sq ft Bilevel is located in the desirable East Brunswick township in the Frost School Section sitting on a 117x172 wooded lot*Nice Eat in Kitchen with Wood cabinets and SS applicances*The Kitchen leads to a large Outdoor deck to enjoy the expansive wooded backyard for outdoor entertaining*Hardwood floors in LR/DR//3 bedrooms*High ceilings In LR*Ceiling fans*Plus new Carpet in foyer, stairs and hallway*Updated vinyl windows including the beautiful Bay Window in LR*1st level features Family room/4th bedroom, full bath and Laundry rooom with entrance to the 2 car garage with 2 openers*Huge 4 plus car driveway*This nice home awaits your family**
Zillow last checked: 8 hours ago
Listing updated: December 14, 2024 at 05:12am
Listed by:
DONNA M. TENNARO,
RE/MAX FIRST REALTY, INC. 732-257-3500
Source: All Jersey MLS,MLS#: 2500740R
Facts & features
Interior
Bedrooms & bathrooms
- Bedrooms: 4
- Bathrooms: 3
- Full bathrooms: 2
- 1/2 bathrooms: 1
Primary bedroom
- Features: Half Bath
Bathroom
- Features: Tub Shower, Stall Shower
Dining room
- Features: Formal Dining Room
Kitchen
- Features: Pantry, Eat-in Kitchen
Basement
- Area: 0
Heating
- Forced Air
Cooling
- Central Air
Appliances
- Included: Dishwasher, Dryer, Gas Range/Oven, Microwave, Refrigerator, Washer, Gas Water Heater
Features
- 1 Bedroom, Laundry Room, Bath Full, Family Room, Utility Room, Entrance Foyer, Kitchen, 3 Bedrooms, Living Room, Bath Main, Dining Room
- Flooring: Wood, Vinyl-Linoleum
- Has basement: No
- Has fireplace: No
Interior area
- Total structure area: 2,020
- Total interior livable area: 2,020 sqft
Property
Parking
- Total spaces: 2
- Parking features: 2 Car Width, 3 Cars Deep, Additional Parking, Garage, Attached, Garage Door Opener
- Attached garage spaces: 2
- Has uncovered spaces: Yes
Features
- Levels: Two, Bi-Level
- Stories: 2
- Patio & porch: Deck
- Exterior features: Deck, Storage Shed, Yard
Lot
- Size: 0.46 Acres
- Dimensions: 172.00 x 117.00
- Features: Near Shopping, Wooded, Near Public Transit
Details
- Additional structures: Shed(s)
- Parcel number: 0400763000000017
- Zoning: R3
Construction
Type & style
- Home type: SingleFamily
- Architectural style: Bi-Level
- Property subtype: Single Family Residence
Materials
- Roof: Asphalt
Condition
- Year built: 1961
Utilities & green energy
- Gas: Natural Gas
- Sewer: Public Sewer
- Water: Public
- Utilities for property: Underground Utilities
Community & neighborhood
Location
- Region: East Brunswick
Other
Other facts
- Ownership: Sole Proprietorship
Price history
| Date | Event | Price |
|---|---|---|
| 12/13/2024 | Sold | $589,900+0.2%$292/sqft |
Source: | ||
| 10/23/2024 | Contingent | $589,000$292/sqft |
Source: | ||
| 10/9/2024 | Price change | $589,000-1.8%$292/sqft |
Source: | ||
| 9/4/2024 | Listed for sale | $599,900$297/sqft |
Source: | ||
| 8/15/2024 | Contingent | $599,900$297/sqft |
Source: | ||
Public tax history
| Year | Property taxes | Tax assessment |
|---|---|---|
| 2025 | $11,574 | $97,900 |
| 2024 | $11,574 +2.8% | $97,900 |
| 2023 | $11,260 +0.3% | $97,900 |
Find assessor info on the county website
Neighborhood: 08816
Nearby schools
GreatSchools rating
- 7/10Frost Elementary SchoolGrades: PK-4Distance: 0.4 mi
- 5/10Churchill Junior High SchoolGrades: 7-9Distance: 3 mi
- 9/10East Brunswick High SchoolGrades: 10-12Distance: 1.1 mi
Get a cash offer in 3 minutes
Find out how much your home could sell for in as little as 3 minutes with a no-obligation cash offer.
Estimated market value
$611,600
