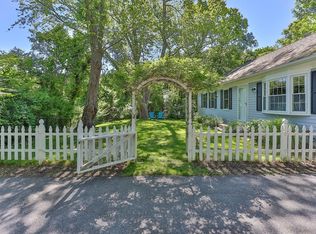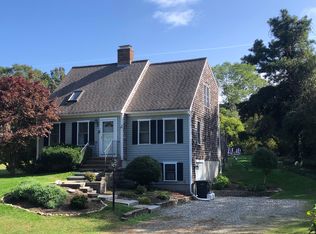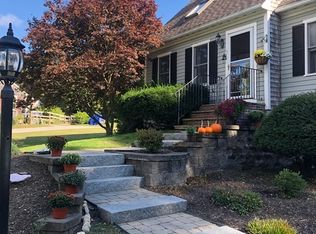Sold for $745,000
$745,000
26 Huckins Neck Road, Centerville, MA 02632
3beds
1,995sqft
Single Family Residence
Built in 1980
0.5 Acres Lot
$771,300 Zestimate®
$373/sqft
$3,752 Estimated rent
Home value
$771,300
$694,000 - $864,000
$3,752/mo
Zestimate® history
Loading...
Owner options
Explore your selling options
What's special
This beautifully renovated ranch is right at home in a picturesque location with deeded beach rights to Lake Wequaquet! Modern meet custom charm. Set back from the road and down a long driveway, this lovely home offers privacy and lots of curb appeal with luscious greenery and vibrant flowers. The inside offers an open floor plan on main level 2 bedrooms, an office bonus room and 2 full bathrooms. Downstairs has a finished walk out basement inclusive of a large additional living area, wet bar, a bedroom, full bath, and abundant storage. This home features tons of charm, including beautiful pine flooring, a large bay window, sliders to an inviting porch, a farmers sink, reclaimed custom milled heart pine counter tops, and so much more. Many upgrades. Excellent rental history. 1 car garage, extra parking, irrigation, fenced yard. Centrally located within minutes to Wequaquet Lake and the many surrounding beautiful beaches the Cape has to offer, plus convenient to shopping, restaurants and highway! This one is a must see!
Zillow last checked: 8 hours ago
Listing updated: September 20, 2024 at 12:49pm
Listed by:
Rock Larsen Team 508-203-7895,
Keller Williams Realty
Bought with:
Sarah M Finnell, 9525736
William Raveis Real Estate & Home Services
Source: CCIMLS,MLS#: 22403567
Facts & features
Interior
Bedrooms & bathrooms
- Bedrooms: 3
- Bathrooms: 3
- Full bathrooms: 3
- Main level bathrooms: 2
Primary bedroom
- Description: Flooring: Wood
- Features: Closet
- Level: First
Bedroom 2
- Description: Flooring: Wood
- Features: Bedroom 2, Closet
- Level: First
Bedroom 3
- Description: Flooring: Wood
- Features: Bedroom 3, Closet
- Level: Basement
Primary bathroom
- Features: Private Full Bath
Dining room
- Description: Flooring: Wood
- Features: Dining Room
- Level: First
Kitchen
- Description: Countertop(s): Butcher,Flooring: Wood,Door(s): Other
- Features: Kitchen, Upgraded Cabinets, Kitchen Island, Pantry, Recessed Lighting
- Level: First
Living room
- Description: Fireplace(s): Wood Burning,Door(s): Sliding
- Features: Living Room
- Level: First
Heating
- Forced Air, Hot Water
Cooling
- None
Appliances
- Included: Dishwasher, Washer, Wall/Oven Cook Top, Refrigerator, Microwave, Gas Water Heater
- Laundry: Laundry Room, First Floor
Features
- Wet Bar, Recessed Lighting, Pantry, Linen Closet
- Flooring: Wood, Tile
- Doors: Sliding Doors, Other
- Windows: Bay/Bow Windows
- Basement: Finished,Interior Entry,Full
- Number of fireplaces: 1
- Fireplace features: Wood Burning
Interior area
- Total structure area: 1,995
- Total interior livable area: 1,995 sqft
Property
Parking
- Total spaces: 6
- Parking features: Garage - Attached, Open
- Attached garage spaces: 1
- Has uncovered spaces: Yes
Features
- Stories: 1
- Exterior features: Private Yard, Garden
- Fencing: Fenced
Lot
- Size: 0.50 Acres
- Features: In Town Location, School, Medical Facility, Major Highway, House of Worship, Near Golf Course, Shopping, Marina, Cleared, North of Route 28
Details
- Parcel number: 252175
- Zoning: RD-1
- Special conditions: None
Construction
Type & style
- Home type: SingleFamily
- Property subtype: Single Family Residence
Materials
- Clapboard
- Foundation: Concrete Perimeter, Poured
- Roof: Asphalt
Condition
- Updated/Remodeled, Actual
- New construction: No
- Year built: 1980
- Major remodel year: 2015
Utilities & green energy
- Sewer: Septic Tank
Community & neighborhood
Community
- Community features: Deeded Beach Rights
Location
- Region: Centerville
Other
Other facts
- Listing terms: Conventional
- Road surface type: Paved
Price history
| Date | Event | Price |
|---|---|---|
| 9/20/2024 | Sold | $745,000-0.5%$373/sqft |
Source: | ||
| 8/8/2024 | Pending sale | $749,000$375/sqft |
Source: | ||
| 7/29/2024 | Listed for sale | $749,000+83.6%$375/sqft |
Source: | ||
| 8/29/2018 | Sold | $408,000-1.7%$205/sqft |
Source: | ||
| 7/10/2018 | Pending sale | $415,000$208/sqft |
Source: Keller Williams Realty Cape Cod and the Islands #72344155 Report a problem | ||
Public tax history
| Year | Property taxes | Tax assessment |
|---|---|---|
| 2025 | $4,945 +4.2% | $611,300 +0.6% |
| 2024 | $4,745 +3.6% | $607,600 +10.6% |
| 2023 | $4,582 +4.7% | $549,400 +21% |
Find assessor info on the county website
Neighborhood: Centerville
Nearby schools
GreatSchools rating
- 7/10Centerville ElementaryGrades: K-3Distance: 2.2 mi
- 5/10Barnstable Intermediate SchoolGrades: 6-7Distance: 0.7 mi
- 4/10Barnstable High SchoolGrades: 8-12Distance: 1 mi
Schools provided by the listing agent
- District: Barnstable
Source: CCIMLS. This data may not be complete. We recommend contacting the local school district to confirm school assignments for this home.
Get a cash offer in 3 minutes
Find out how much your home could sell for in as little as 3 minutes with a no-obligation cash offer.
Estimated market value$771,300
Get a cash offer in 3 minutes
Find out how much your home could sell for in as little as 3 minutes with a no-obligation cash offer.
Estimated market value
$771,300


