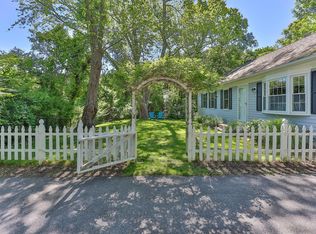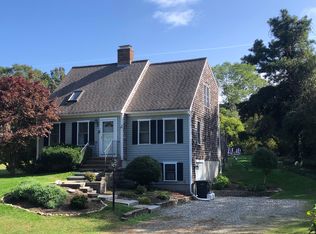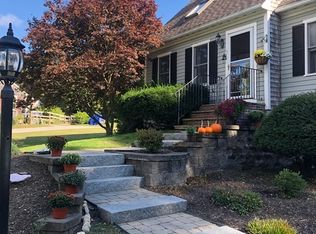Sold for $745,000
$745,000
26 Huckins Neck Rd, Barnstable, MA 02630
3beds
1,400sqft
Single Family Residence
Built in 1980
0.5 Acres Lot
$697,900 Zestimate®
$532/sqft
$3,493 Estimated rent
Home value
$697,900
$649,000 - $754,000
$3,493/mo
Zestimate® history
Loading...
Owner options
Explore your selling options
What's special
This beautifully renovated ranch is right at home in a picturesque location with deeded beach rights to Lake Wequaquet! Modern meet custom charm. Set back from the road and down a long driveway, this lovely home offers privacy and lots of curb appeal with luscious greenery and vibrant flowers. The inside offers an open floor plan on main level 2 bedrooms, an office bonus room and 2 full bathrooms. Downstairs has a finished walk out basement inclusive of a large additional living area, wet bar, a bedroom, full bath, and abundant storage. This home features tons of charm, including beautiful pine flooring, a large bay window, sliders to an inviting porch, a farmers sink, reclaimed custom milled heart pine counter tops, and so much more. Many upgrades. Excellent rental history. 1 car garage, extra parking, irrigation, fenced yard. Centrally located - minutes to Wequaquet Lake and many surrounding beautiful beaches, plus convenient to shopping, restaurants and highway! This is a must see!
Zillow last checked: 8 hours ago
Listing updated: September 20, 2024 at 12:53pm
Listed by:
Rock Larsen Team 508-203-7895,
Keller Williams Realty 508-534-7200,
Jessica Larsen 774-722-4631
Bought with:
Sarah Finnell
William Raveis R.E. & Home Services
Source: MLS PIN,MLS#: 73270481
Facts & features
Interior
Bedrooms & bathrooms
- Bedrooms: 3
- Bathrooms: 2
- Full bathrooms: 2
- Main level bedrooms: 1
Primary bedroom
- Features: Bathroom - Full, Closet, Flooring - Hardwood, Window(s) - Picture, Lighting - Overhead
- Level: First
Bedroom 2
- Features: Closet, Flooring - Hardwood, Window(s) - Picture, Lighting - Overhead
- Level: Main,First
Bedroom 3
- Features: Closet, Flooring - Laminate, Window(s) - Picture, Recessed Lighting
- Level: Basement
Primary bathroom
- Features: Yes
Bathroom 1
- Features: Bathroom - Full, Bathroom - Tiled With Tub & Shower, Flooring - Stone/Ceramic Tile
- Level: First
Bathroom 2
- Features: Bathroom - Full, Bathroom - With Shower Stall, Flooring - Stone/Ceramic Tile
- Level: First
Bathroom 3
- Features: Bathroom - Full, Bathroom - With Shower Stall
- Level: Second
Dining room
- Features: Flooring - Wood, Exterior Access, Open Floorplan, Recessed Lighting
- Level: Main
Kitchen
- Features: Flooring - Hardwood, Flooring - Wood, Window(s) - Picture, Countertops - Upgraded, Kitchen Island, Cabinets - Upgraded, Exterior Access
- Level: Main
Living room
- Features: Flooring - Hardwood, Balcony - Exterior, Exterior Access, Open Floorplan, Recessed Lighting
- Level: Main
Heating
- Forced Air, Natural Gas
Cooling
- Window Unit(s)
Appliances
- Included: Gas Water Heater, Oven, Dishwasher, Microwave, Range, Refrigerator, Washer, Dryer, Second Dishwasher
- Laundry: First Floor, Electric Dryer Hookup, Washer Hookup
Features
- Closet, Closet - Linen, Walk-In Closet(s), Recessed Lighting, Dining Area, Countertops - Stone/Granite/Solid, Wet bar, Cabinets - Upgraded, Slider, Bonus Room, Den, Wet Bar
- Flooring: Wood, Tile, Vinyl, Flooring - Hardwood, Laminate
- Windows: Picture
- Basement: Full,Finished,Partially Finished,Walk-Out Access,Interior Entry
- Number of fireplaces: 1
- Fireplace features: Living Room
Interior area
- Total structure area: 1,400
- Total interior livable area: 1,400 sqft
Property
Parking
- Total spaces: 6
- Parking features: Attached, Garage Door Opener, Workshop in Garage, Paved Drive, Off Street, Paved
- Attached garage spaces: 1
- Uncovered spaces: 5
Features
- Patio & porch: Deck, Deck - Roof, Covered
- Exterior features: Deck, Deck - Roof, Covered Patio/Deck, Rain Gutters, Sprinkler System, Fenced Yard, Outdoor Shower
- Fencing: Fenced
- Waterfront features: Lake/Pond, 1/10 to 3/10 To Beach, Beach Ownership(Private)
Lot
- Size: 0.50 Acres
- Features: Cleared
Details
- Parcel number: M:252 L:175,2209626
- Zoning: 1
Construction
Type & style
- Home type: SingleFamily
- Architectural style: Ranch
- Property subtype: Single Family Residence
Materials
- Foundation: Concrete Perimeter
- Roof: Shingle
Condition
- Remodeled
- Year built: 1980
Utilities & green energy
- Sewer: Inspection Required for Sale, Private Sewer
- Water: Public
- Utilities for property: for Electric Oven, for Electric Dryer, Washer Hookup
Community & neighborhood
Community
- Community features: Public Transportation, Shopping, Park, Golf, Medical Facility, Bike Path, Conservation Area, Highway Access, House of Worship, Marina, Public School
Location
- Region: Barnstable
Price history
| Date | Event | Price |
|---|---|---|
| 9/20/2024 | Sold | $745,000-0.5%$532/sqft |
Source: MLS PIN #73270481 Report a problem | ||
| 8/8/2024 | Contingent | $749,000$535/sqft |
Source: MLS PIN #73270481 Report a problem | ||
| 7/29/2024 | Listed for sale | $749,000+80.5%$535/sqft |
Source: MLS PIN #73270481 Report a problem | ||
| 6/15/2018 | Listing removed | $415,000$296/sqft |
Source: Keller Williams Realty #72344155 Report a problem | ||
| 6/12/2018 | Listed for sale | $415,000$296/sqft |
Source: Keller Williams Realty #72344155 Report a problem | ||
Public tax history
Tax history is unavailable.
Neighborhood: Centerville
Nearby schools
GreatSchools rating
- 7/10Centerville ElementaryGrades: K-3Distance: 2.2 mi
- 5/10Barnstable Intermediate SchoolGrades: 6-7Distance: 0.7 mi
- 4/10Barnstable High SchoolGrades: 8-12Distance: 1 mi
Schools provided by the listing agent
- Elementary: Centerville Ele
- Middle: Barnstable
- High: Barnstable High
Source: MLS PIN. This data may not be complete. We recommend contacting the local school district to confirm school assignments for this home.
Get a cash offer in 3 minutes
Find out how much your home could sell for in as little as 3 minutes with a no-obligation cash offer.
Estimated market value$697,900
Get a cash offer in 3 minutes
Find out how much your home could sell for in as little as 3 minutes with a no-obligation cash offer.
Estimated market value
$697,900


