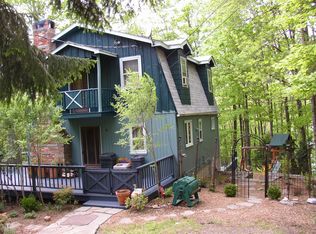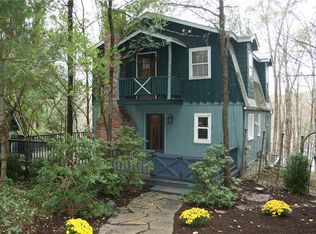Vintage Victorian home with all the original charm,from the stained glass front door to the original wood floors, the foyer is adorned w/beautiful woodwork. The main floor comprised of a living rm, dining rm & gourmet country kitchen, w/ beautiful cabinetry, counters, hi-end Fisher & Paycal and Bosch appliances. Second floor houses the full bth and 3 BRs, wood flooring and high ceilings, then comes the spacious 3rd floor (finished attic) A perfect Artist studio, Yoga den, magnificent master suite, add a bath! A large attached garage, with a plumbed half bath. This space can be used as a workshop or added to the home in the way of a family room with renovation. Now lets talk about the property, just under an acre, this is an herbalists dream. The seller, a holistic herbalist, has taken full advantage of the wild plants and herbs that grow naturally on this property. This was their vision, with a little TLC it can be your vision! Just minutes to the village of Jeffersonville!
This property is off market, which means it's not currently listed for sale or rent on Zillow. This may be different from what's available on other websites or public sources.

