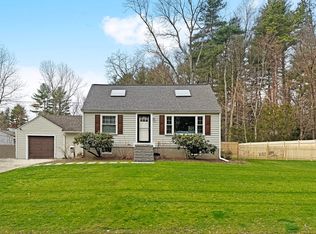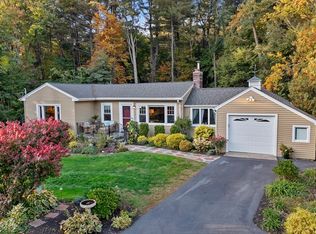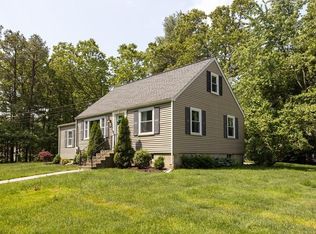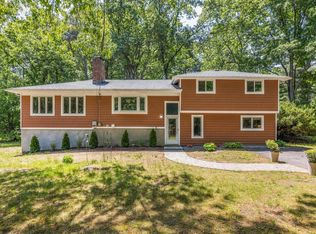OFFERS DUE 5 pm Monday. New Lead form attached to MLS. Come fall madly in love with this 8 rm Contemp. Ranch with 3 bdrms, 2.5 baths, C/A, a 1 car garage, home office & a "field of dreams" yard! Curb appeal to steal your heart boasting a proud portico entrance, flowering shrubs & storybook character! Everyone wishes for easy living, open flr plans & lg. white, granite & SS kitchens! This home fulfills your every need! Counter space galore for baking, prepping & hosting! Soaring & dramatic clgs & gorg. hardwd flrs too! A dreamy dngrm with it's walls of windows brings the outside in on sunny days! All open to the fplc'd 23x16 lvgrm for relaxing & enjoying. French drs lead to the "must have" fplc'd home office with a blt-in window seat, skylit & views of the front & rear yard! The master bdrm boasts a gorgeous designer bath with twin sinks, lux tub, tiled shower & a fabulous custom W/I closet! Awesome bonus space in the LL allows for media rm/play rm options & exercise area! Patio
This property is off market, which means it's not currently listed for sale or rent on Zillow. This may be different from what's available on other websites or public sources.



