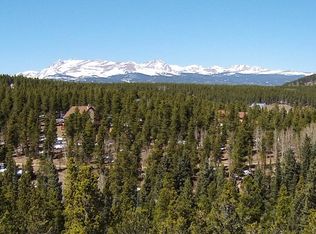Sold for $475,000
$475,000
26 Hornblend Road, Black Hawk, CO 80422
3beds
1,600sqft
Single Family Residence
Built in 1965
0.47 Acres Lot
$502,000 Zestimate®
$297/sqft
$2,643 Estimated rent
Home value
$502,000
$477,000 - $527,000
$2,643/mo
Zestimate® history
Loading...
Owner options
Explore your selling options
What's special
Welcome home! Every surface of this property was either replaced or restored with true integrity and craftsmanship. Each appliance and fixture is brand new including warranties when available. New Rinnai furnace, LG washer & dryer, Samsung kitchen appliances, hot water heater, down to the very door handles and light switches. Stunning and durable solid hickory hardwood floor throughout, porcelain tiled bathrooms, oak butcher block counter, new well components, fresh high quality exterior paint, pine trim, mud room, metal roof, new insulation. Large private fenced-in yard nestled in an aspen grove surrounded by countless wild raspberry bushes, featuring two gated entrances and three over-sized matching storage sheds with rafters. Mountain views, frequent wildlife activity including Moose, privacy, easy access without road noise, immense natural light, stargazing. Views of nearby Golden Gate State Park and proximity to Eldora ski area. Rare opportunity for a completely renovated beautiful mountain home.
Zillow last checked: 8 hours ago
Listing updated: December 01, 2023 at 08:56am
Listed by:
Jacob Trentman 303-550-8895,
Alpine Real Estate
Bought with:
Erika Archer, 100081698
Archer Mountain Properties
Source: REcolorado,MLS#: 4241147
Facts & features
Interior
Bedrooms & bathrooms
- Bedrooms: 3
- Bathrooms: 2
- Full bathrooms: 1
- 3/4 bathrooms: 1
- Main level bathrooms: 1
Primary bedroom
- Description: Spacious Primary Bedroom
- Level: Upper
Bedroom
- Description: All Bedrooms Are Located Upstairs Featuring Mountain Views
- Level: Upper
Bedroom
- Level: Upper
Bathroom
- Description: Convenient And Private Full Bath Including Access To Laundry Area
- Level: Main
Bathroom
- Level: Upper
Kitchen
- Description: Immense Natural Light Illuminates The Custom Kitchen With Matching Samsung Appliances
- Level: Main
Living room
- Description: Spacious And Modern Layout With Room To Entertain, Solid Hickory Hardwood Throughout
- Level: Main
Mud room
- Description: Main Level Mudroom With Separate Entrance
- Level: Main
Heating
- Baseboard, Propane, Wall Furnace
Cooling
- None
Appliances
- Included: Dishwasher, Dryer, Electric Water Heater, Oven, Range, Refrigerator, Washer
- Laundry: In Unit
Features
- Butcher Counters, Ceiling Fan(s), Smoke Free
- Flooring: Tile, Wood
- Windows: Double Pane Windows
- Basement: Crawl Space
- Common walls with other units/homes: No Common Walls
Interior area
- Total structure area: 1,600
- Total interior livable area: 1,600 sqft
- Finished area above ground: 1,600
Property
Parking
- Total spaces: 4
- Details: Off Street Spaces: 4
Features
- Levels: Two
- Stories: 2
- Patio & porch: Deck
- Exterior features: Private Yard
- Fencing: Full
- Has view: Yes
- View description: Mountain(s)
Lot
- Size: 0.47 Acres
- Features: Many Trees, Mountainous, Near Ski Area, Secluded
- Residential vegetation: Heavily Wooded, Mixed, Natural State
Details
- Parcel number: R005776
- Special conditions: Standard
Construction
Type & style
- Home type: SingleFamily
- Architectural style: Mountain Contemporary
- Property subtype: Single Family Residence
Materials
- Metal Siding, Wood Siding
- Foundation: Structural
- Roof: Metal
Condition
- Updated/Remodeled
- Year built: 1965
Utilities & green energy
- Electric: 110V, 220 Volts
- Water: Well
- Utilities for property: Electricity Connected, Propane
Community & neighborhood
Location
- Region: Black Hawk
- Subdivision: Blue Spruce Road
Other
Other facts
- Listing terms: Cash,Conventional,FHA,VA Loan
- Ownership: Individual
- Road surface type: Dirt, Gravel
Price history
| Date | Event | Price |
|---|---|---|
| 5/28/2024 | Listing removed | -- |
Source: Zillow Rentals Report a problem | ||
| 5/16/2024 | Listed for rent | $3,500$2/sqft |
Source: Zillow Rentals Report a problem | ||
| 5/6/2024 | Listing removed | -- |
Source: Zillow Rentals Report a problem | ||
| 4/12/2024 | Price change | $3,500-12.5%$2/sqft |
Source: Zillow Rentals Report a problem | ||
| 3/22/2024 | Listed for rent | $4,000$3/sqft |
Source: Zillow Rentals Report a problem | ||
Public tax history
| Year | Property taxes | Tax assessment |
|---|---|---|
| 2024 | $1,593 -95.1% | $27,500 +14.4% |
| 2023 | $32,421 +2127.9% | $24,040 +18.4% |
| 2022 | $1,455 +11.4% | $20,300 -2.8% |
Find assessor info on the county website
Neighborhood: 80422
Nearby schools
GreatSchools rating
- 9/10Nederland Elementary SchoolGrades: PK-5Distance: 6.6 mi
- 9/10Nederland Middle-Senior High SchoolGrades: 6-12Distance: 5.6 mi
Schools provided by the listing agent
- Elementary: Gilpin County School
- Middle: Gilpin County School
- High: Gilpin County School
- District: Gilpin RE-1
Source: REcolorado. This data may not be complete. We recommend contacting the local school district to confirm school assignments for this home.

Get pre-qualified for a loan
At Zillow Home Loans, we can pre-qualify you in as little as 5 minutes with no impact to your credit score.An equal housing lender. NMLS #10287.
