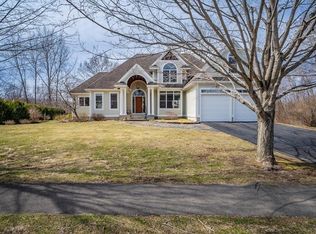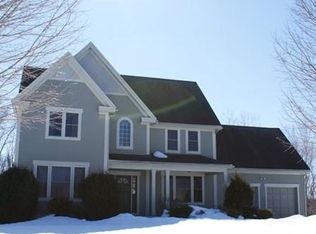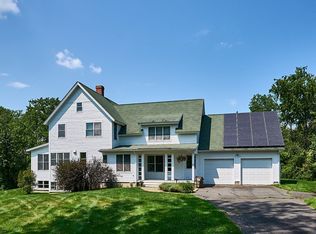Sold for $650,000
$650,000
26 Hop Brook Rd, Amherst, MA 01002
4beds
1,904sqft
Single Family Residence
Built in 2000
0.8 Acres Lot
$685,200 Zestimate®
$341/sqft
$4,041 Estimated rent
Home value
$685,200
$651,000 - $719,000
$4,041/mo
Zestimate® history
Loading...
Owner options
Explore your selling options
What's special
The colonial style of architecture is a timeless classic that exudes elegance & sophistication. This attractive south facing home boasts a handsome colonial design with charming details that are sure to impress. The large, fenced in backyard is perfect for containing pets & children - the spacious deck is ideal for entertaining . A nearby bike trail provides an excellent opportunity for exercise & exploration as does the Brickyard Conservation Area. Inside, the home features four generous bedrooms & two-and-a-half baths, providing ample space for all. An eat in kitchen with island sports new stainless appliances & is open to a large LR as well as a formal DR. The hardwood floors throughout add warmth & character to the interior, creating a cozy atmosphere - large windows provide a plethora of light throughout the day. 2 car garage a plus! This beautiful home offers everything one could want in a residence: comfort, style, convenience & plenty of space to live and grow. It's an A+!
Zillow last checked: 8 hours ago
Listing updated: September 18, 2023 at 01:38pm
Listed by:
Jacqui Zuzgo 413-221-1841,
5 College REALTORS® 413-549-5555
Bought with:
Angela M. Accorsi
Coldwell Banker Realty - Western MA
Source: MLS PIN,MLS#: 73135608
Facts & features
Interior
Bedrooms & bathrooms
- Bedrooms: 4
- Bathrooms: 3
- Full bathrooms: 2
- 1/2 bathrooms: 1
Primary bedroom
- Features: Bathroom - Full, Walk-In Closet(s), Flooring - Hardwood
- Level: Second
Bedroom 2
- Features: Closet, Flooring - Hardwood
- Level: Second
Bedroom 3
- Features: Closet, Flooring - Hardwood
- Level: Second
Bedroom 4
- Features: Closet, Flooring - Hardwood
- Level: Second
Primary bathroom
- Features: Yes
Bathroom 1
- Features: Bathroom - Half, Flooring - Stone/Ceramic Tile
- Level: First
Bathroom 2
- Features: Bathroom - Full, Bathroom - With Tub & Shower, Flooring - Stone/Ceramic Tile
- Level: Second
Bathroom 3
- Features: Bathroom - Full, Bathroom - With Tub & Shower, Flooring - Stone/Ceramic Tile
- Level: Second
Dining room
- Features: Flooring - Hardwood
- Level: First
Kitchen
- Features: Flooring - Stone/Ceramic Tile, Window(s) - Bay/Bow/Box, Dining Area, Countertops - Stone/Granite/Solid, Kitchen Island
- Level: First
Living room
- Features: Flooring - Hardwood, Deck - Exterior
- Level: First
Heating
- Baseboard, Natural Gas
Cooling
- None
Appliances
- Included: Gas Water Heater, Range, Dishwasher, Refrigerator, Washer, Dryer
- Laundry: In Basement
Features
- Flooring: Wood, Tile
- Basement: Full,Interior Entry,Bulkhead,Concrete
- Has fireplace: No
Interior area
- Total structure area: 1,904
- Total interior livable area: 1,904 sqft
Property
Parking
- Total spaces: 6
- Parking features: Attached, Garage Door Opener, Paved Drive, Off Street, Paved
- Attached garage spaces: 2
- Uncovered spaces: 4
Accessibility
- Accessibility features: No
Features
- Patio & porch: Deck
- Exterior features: Deck, Rain Gutters, Garden
- Fencing: Fenced/Enclosed
- Frontage length: 325.00
Lot
- Size: 0.80 Acres
- Features: Level
Details
- Parcel number: M:0018C B:0000 L:0112,3011357
- Zoning: RES
Construction
Type & style
- Home type: SingleFamily
- Architectural style: Colonial
- Property subtype: Single Family Residence
Materials
- Frame
- Foundation: Concrete Perimeter
- Roof: Shingle
Condition
- Year built: 2000
Utilities & green energy
- Electric: Circuit Breakers, 200+ Amp Service
- Sewer: Public Sewer
- Water: Public
Community & neighborhood
Community
- Community features: Public Transportation, Shopping, Walk/Jog Trails, Golf, Bike Path, Conservation Area, Highway Access, House of Worship, Private School, Public School, University, Sidewalks
Location
- Region: Amherst
HOA & financial
HOA
- Has HOA: Yes
- HOA fee: $250 annually
Price history
| Date | Event | Price |
|---|---|---|
| 9/15/2023 | Sold | $650,000-3.7%$341/sqft |
Source: MLS PIN #73135608 Report a problem | ||
| 8/19/2023 | Contingent | $675,000$355/sqft |
Source: MLS PIN #73135608 Report a problem | ||
| 7/22/2023 | Price change | $675,000-6.9%$355/sqft |
Source: MLS PIN #73135608 Report a problem | ||
| 7/13/2023 | Listed for sale | $725,000+111.7%$381/sqft |
Source: MLS PIN #73135608 Report a problem | ||
| 3/14/2003 | Sold | $342,500$180/sqft |
Source: Public Record Report a problem | ||
Public tax history
| Year | Property taxes | Tax assessment |
|---|---|---|
| 2025 | $10,309 +2.4% | $574,300 +5.6% |
| 2024 | $10,064 +3.2% | $543,700 +12.1% |
| 2023 | $9,751 +5% | $485,100 +11.1% |
Find assessor info on the county website
Neighborhood: 01002
Nearby schools
GreatSchools rating
- 8/10Fort River Elementary SchoolGrades: K-6Distance: 1.4 mi
- 5/10Amherst Regional Middle SchoolGrades: 7-8Distance: 2.2 mi
- 8/10Amherst Regional High SchoolGrades: 9-12Distance: 2 mi
Schools provided by the listing agent
- Elementary: Amherst
- Middle: Amherst
- High: Amherst
Source: MLS PIN. This data may not be complete. We recommend contacting the local school district to confirm school assignments for this home.

Get pre-qualified for a loan
At Zillow Home Loans, we can pre-qualify you in as little as 5 minutes with no impact to your credit score.An equal housing lender. NMLS #10287.


