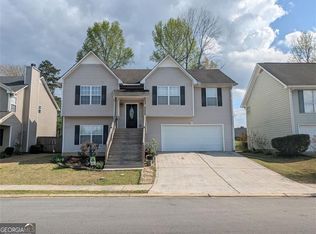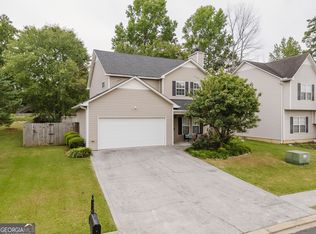Closed
$295,000
26 Honeytree Trl NE, Rome, GA 30165
4beds
1,856sqft
Single Family Residence
Built in 2003
0.33 Acres Lot
$313,900 Zestimate®
$159/sqft
$2,112 Estimated rent
Home value
$313,900
$298,000 - $330,000
$2,112/mo
Zestimate® history
Loading...
Owner options
Explore your selling options
What's special
This multi-split level home offers a charming farmhouse aesthetic throughout its interior. With a total of three bedrooms and two bathrooms on the upper level, along with an additional bedroom and bathroom on the lower level, this home provides ample space for comfortable living. The upper level features three well-appointed bedrooms, providing privacy and convenience for the occupants. The two bathrooms on this level offer modern fixtures and finishes, ensuring a pleasant and functional experience. The lower level of the home offers versatility in its use. It can serve as an oversized private master suite, providing a spacious and secluded retreat. Alternatively, it can be utilized as a live-in studio basement, offering a separate living space for guests or additional family members. The interior of the home has been recently remodeled, boasting luxury vinyl plank (LVP) flooring throughout. This durable and stylish flooring choice adds a touch of elegance to the home's overall aesthetic. The kitchen is equipped with stainless steel appliances, providing a sleek and modern cooking experience. The granite countertops not only enhance the visual appeal of the kitchen but also offer durability and functionality. The living room features a cozy wood-burning fireplace, perfect for creating a warm and inviting atmosphere during colder months. This focal point adds a touch of rustic charm to the space. Situated on a corner lot in the highly sought-after Armuchee School District, this home offers a desirable location ensuring this home will not be on the market for long! The surrounding neighborhood provides a peaceful and friendly atmosphere. Furthermore, this home has undergone extensive renovations, ensuring that all major systems are relatively new, with many being just a few years old or less. In summary, this multi-split level home with farmhouse vibes offers a spacious and versatile layout, along with modern upgrades and a desirable location. Its recent renovations and well-maintained systems make it an attractive option for those seeking a move-in ready property.
Zillow last checked: 8 hours ago
Listing updated: September 11, 2024 at 08:23am
Listed by:
Lauren Calfee 706-936-1154,
Keller Williams Northwest
Bought with:
Lauren Calfee, 395948
Keller Williams Northwest
Source: GAMLS,MLS#: 10217423
Facts & features
Interior
Bedrooms & bathrooms
- Bedrooms: 4
- Bathrooms: 3
- Full bathrooms: 3
Dining room
- Features: Dining Rm/Living Rm Combo
Kitchen
- Features: Breakfast Bar, Pantry
Heating
- Electric, Central
Cooling
- Electric, Ceiling Fan(s), Central Air
Appliances
- Included: Dishwasher, Microwave, Oven/Range (Combo), Refrigerator, Stainless Steel Appliance(s)
- Laundry: In Basement
Features
- Tray Ceiling(s), Double Vanity, Walk-In Closet(s)
- Flooring: Vinyl
- Windows: Double Pane Windows
- Basement: Finished,Full
- Number of fireplaces: 1
- Fireplace features: Family Room, Masonry, Wood Burning Stove
- Common walls with other units/homes: No Common Walls
Interior area
- Total structure area: 1,856
- Total interior livable area: 1,856 sqft
- Finished area above ground: 1,856
- Finished area below ground: 0
Property
Parking
- Total spaces: 3
- Parking features: Attached, Garage
- Has attached garage: Yes
Features
- Levels: Multi/Split
- Patio & porch: Deck
- Fencing: Chain Link
- Has view: Yes
- View description: City
- Waterfront features: No Dock Or Boathouse
- Body of water: None
Lot
- Size: 0.33 Acres
- Features: Corner Lot, Level
- Residential vegetation: Cleared
Details
- Additional structures: Garage(s)
- Parcel number: J11Y 381
Construction
Type & style
- Home type: SingleFamily
- Architectural style: Other
- Property subtype: Single Family Residence
Materials
- Vinyl Siding
- Foundation: Slab
- Roof: Composition
Condition
- Resale
- New construction: No
- Year built: 2003
Utilities & green energy
- Sewer: Septic Tank
- Water: Private
- Utilities for property: Underground Utilities, Cable Available, Electricity Available, Natural Gas Available, Phone Available, Water Available
Green energy
- Energy efficient items: Thermostat, Appliances
Community & neighborhood
Security
- Security features: Smoke Detector(s)
Community
- Community features: None
Location
- Region: Rome
- Subdivision: Woodglen Phase 2
HOA & financial
HOA
- Has HOA: No
- Services included: None
Other
Other facts
- Listing agreement: Exclusive Right To Sell
- Listing terms: Cash,Conventional,FHA,VA Loan,USDA Loan
Price history
| Date | Event | Price |
|---|---|---|
| 2/16/2024 | Sold | $295,000+3.5%$159/sqft |
Source: | ||
| 1/27/2024 | Pending sale | $285,000$154/sqft |
Source: | ||
| 1/25/2024 | Contingent | $285,000$154/sqft |
Source: | ||
| 12/30/2023 | Price change | $285,000-4.7%$154/sqft |
Source: | ||
| 11/10/2023 | Price change | $299,000-5.1%$161/sqft |
Source: | ||
Public tax history
| Year | Property taxes | Tax assessment |
|---|---|---|
| 2024 | $3,842 +40.1% | $131,713 +14.2% |
| 2023 | $2,743 +15.6% | $115,319 +17.3% |
| 2022 | $2,372 +17.6% | $98,346 +27.9% |
Find assessor info on the county website
Neighborhood: 30165
Nearby schools
GreatSchools rating
- NAGlenwood Primary SchoolGrades: PK-2Distance: 0.3 mi
- 9/10Armuchee High SchoolGrades: 7-12Distance: 1.8 mi
- NAArmuchee Elementary SchoolGrades: PK-2Distance: 3.3 mi
Schools provided by the listing agent
- Elementary: Armuchee
- Middle: Armuchee
- High: Armuchee
Source: GAMLS. This data may not be complete. We recommend contacting the local school district to confirm school assignments for this home.
Get pre-qualified for a loan
At Zillow Home Loans, we can pre-qualify you in as little as 5 minutes with no impact to your credit score.An equal housing lender. NMLS #10287.

