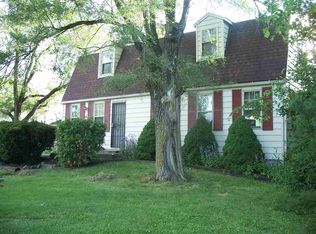Remarks from the Home Owners. Presenting a very nice lot in the Homestead, situated on 1.3 acres of land with mature trees. The Homestead of Decatur is a historical development that was established as a part of the Eleanor and Theodore Roosevelt's "back to the land" philosophy of the 1930's to combat the Great Depression. A tasteful edition built with Amish craftsmanship seamlessly integrates a master bedroom with adjoining bath and bonus room complete with a dormer window. The large family room with gas fireplace off an open kitchen has access to a patio deck overlooking the large back yard.
This property is off market, which means it's not currently listed for sale or rent on Zillow. This may be different from what's available on other websites or public sources.
