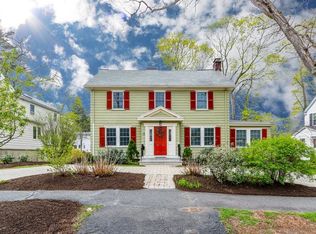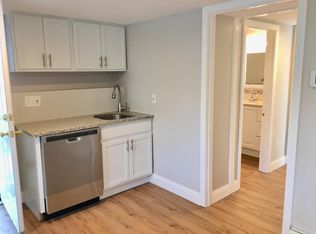Sold for $1,750,000
$1,750,000
26 Holman Rd, Newton, MA 02466
4beds
2,959sqft
Single Family Residence
Built in 1930
9,063 Square Feet Lot
$1,749,100 Zestimate®
$591/sqft
$5,179 Estimated rent
Home value
$1,749,100
$1.61M - $1.89M
$5,179/mo
Zestimate® history
Loading...
Owner options
Explore your selling options
What's special
Nestled in a highly sought-after, tree-lined Newton neighborhood, 26 Holman Rd offers prime location and convenience to everything Newton has to offer. This newly renovated home features stunning finish work throughout, new white oak flooring, tiled bathrooms, quartz countertops with full backsplash, and GE Café appliances. Some updates include new roof, windows, HVAC, 200-amp electrical service, and tankless hot water. The main level boasts an open kitchen/dining area, half bath, front-to-back family room, sun-splashed den/office, and a walkout porch. The 2nd level of living offers four bedrooms, two full baths, and laundry (new machines included). Large master bedroom with en-suite bath and walk in closet. The third floor adds two versatile bonus rooms, perfect as a 5th bedroom, office, or playroom. The finished walk-out basement includes a half bath, and direct access to the garage underneath the home.
Zillow last checked: 8 hours ago
Listing updated: May 28, 2025 at 05:54am
Listed by:
Tanner Payne 774-218-1712,
Apex Real Estate Group, LLC 774-218-1712
Bought with:
Jessica & Sam Group
JW Real Estate Services, LLC
Source: MLS PIN,MLS#: 73360574
Facts & features
Interior
Bedrooms & bathrooms
- Bedrooms: 4
- Bathrooms: 4
- Full bathrooms: 2
- 1/2 bathrooms: 2
Primary bathroom
- Features: Yes
Heating
- Central
Cooling
- Central Air
Appliances
- Included: Tankless Water Heater, Range, Dishwasher, Disposal, Microwave, Refrigerator, Washer, Dryer, Range Hood
Features
- Has basement: No
- Number of fireplaces: 1
Interior area
- Total structure area: 2,959
- Total interior livable area: 2,959 sqft
- Finished area above ground: 2,448
- Finished area below ground: 511
Property
Parking
- Total spaces: 5
- Parking features: Under, Paved
- Attached garage spaces: 1
- Uncovered spaces: 4
Lot
- Size: 9,063 sqft
- Features: Corner Lot
Details
- Parcel number: 692195
- Zoning: sr3
Construction
Type & style
- Home type: SingleFamily
- Architectural style: Colonial
- Property subtype: Single Family Residence
Materials
- Foundation: Other
Condition
- Year built: 1930
Utilities & green energy
- Electric: 200+ Amp Service
- Sewer: Public Sewer
- Water: Public
- Utilities for property: for Gas Range
Community & neighborhood
Location
- Region: Newton
Price history
| Date | Event | Price |
|---|---|---|
| 5/27/2025 | Sold | $1,750,000+3%$591/sqft |
Source: MLS PIN #73360574 Report a problem | ||
| 4/21/2025 | Contingent | $1,699,000$574/sqft |
Source: MLS PIN #73360574 Report a problem | ||
| 4/16/2025 | Listed for sale | $1,699,000+58%$574/sqft |
Source: MLS PIN #73360574 Report a problem | ||
| 10/21/2024 | Sold | $1,075,000-10.3%$363/sqft |
Source: MLS PIN #73279983 Report a problem | ||
| 9/7/2024 | Contingent | $1,199,000$405/sqft |
Source: MLS PIN #73279983 Report a problem | ||
Public tax history
| Year | Property taxes | Tax assessment |
|---|---|---|
| 2025 | $11,324 +3.4% | $1,155,500 +3% |
| 2024 | $10,949 +5.4% | $1,121,800 +9.9% |
| 2023 | $10,391 +4.5% | $1,020,700 +8% |
Find assessor info on the county website
Neighborhood: Waban
Nearby schools
GreatSchools rating
- 7/10Peirce Elementary SchoolGrades: K-5Distance: 0.5 mi
- 8/10F A Day Middle SchoolGrades: 6-8Distance: 1.9 mi
- 9/10Newton North High SchoolGrades: 9-12Distance: 1.7 mi
Get a cash offer in 3 minutes
Find out how much your home could sell for in as little as 3 minutes with a no-obligation cash offer.
Estimated market value$1,749,100
Get a cash offer in 3 minutes
Find out how much your home could sell for in as little as 3 minutes with a no-obligation cash offer.
Estimated market value
$1,749,100

