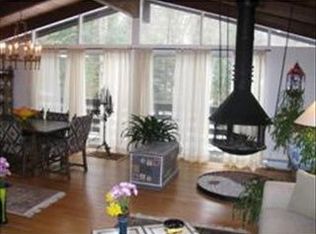Sold for $530,000
$530,000
26 Hitching Post Rd, Amherst, MA 01002
3beds
1,746sqft
Single Family Residence
Built in 1984
0.61 Acres Lot
$548,300 Zestimate®
$304/sqft
$3,829 Estimated rent
Home value
$548,300
Estimated sales range
Not available
$3,829/mo
Zestimate® history
Loading...
Owner options
Explore your selling options
What's special
Ideally located on a lovely cul-de-sac in North Amherst near the Cushman Market and Cafe, bus routes and conservation areas. The living areas are open and bright, with hardwood floors in living and dining areas and cork flooring in the kitchen. The living room features a bow window and fireplace with woodstove insert. The dining area opens to the deck via a sliding glass door. The deck walks down to the beautifully handcrafted stone patio. The kitchen has been updated with a large island and corian countertops. Each of the bedrooms features hardwood floors and a good amount of closet space. The large upstairs bathroom features lovely tile work. Downstairs are three rooms that can be used for many purposes; family room, guest space, home offices, etc. A three quarter bath, laundry and one car garage complete this level. The lot is landscaped in such a way that you feel you are in the country, while being just minutes from downtown Amherst. All in all a truly lovely home.
Zillow last checked: 8 hours ago
Listing updated: February 27, 2025 at 12:40pm
Listed by:
Michael Packard 413-522-2220,
Coldwell Banker Community REALTORS® 413-586-8355
Bought with:
Lian Duan
Keller Williams Realty
Source: MLS PIN,MLS#: 73325100
Facts & features
Interior
Bedrooms & bathrooms
- Bedrooms: 3
- Bathrooms: 2
- Full bathrooms: 2
Primary bedroom
- Features: Flooring - Hardwood
- Level: First
Bedroom 2
- Features: Flooring - Hardwood
- Level: First
Bedroom 3
- Features: Flooring - Hardwood
- Level: First
Primary bathroom
- Features: No
Bathroom 1
- Features: Bathroom - Full, Bathroom - Tiled With Tub & Shower
- Level: First
Bathroom 2
- Features: Bathroom - 3/4, Bathroom - With Shower Stall, Dryer Hookup - Electric, Washer Hookup
- Level: Basement
Dining room
- Features: Flooring - Hardwood, Exterior Access, Slider
- Level: First
Family room
- Level: Basement
Kitchen
- Features: Countertops - Upgraded, Kitchen Island
- Level: First
Living room
- Features: Wood / Coal / Pellet Stove, Flooring - Hardwood, Window(s) - Bay/Bow/Box
- Level: First
Office
- Level: Basement
Heating
- Electric Baseboard, Ductless
Cooling
- Ductless
Appliances
- Included: Electric Water Heater, Range, Dishwasher, Refrigerator, Washer, Dryer
- Laundry: In Basement
Features
- Bonus Room, Office
- Flooring: Wood, Tile, Renewable/Sustainable Flooring Materials
- Doors: Insulated Doors
- Windows: Insulated Windows
- Basement: Full,Finished,Concrete
- Number of fireplaces: 1
Interior area
- Total structure area: 1,746
- Total interior livable area: 1,746 sqft
Property
Parking
- Total spaces: 6
- Parking features: Attached, Under, Garage Door Opener, Storage, Paved Drive, Off Street, Paved
- Attached garage spaces: 2
- Uncovered spaces: 4
Features
- Patio & porch: Deck, Patio
- Exterior features: Deck, Patio, Garden, Stone Wall
Lot
- Size: 0.61 Acres
- Features: Level
Details
- Parcel number: 3007683
- Zoning: Res
Construction
Type & style
- Home type: SingleFamily
- Architectural style: Raised Ranch
- Property subtype: Single Family Residence
Materials
- Frame
- Foundation: Concrete Perimeter
- Roof: Shingle
Condition
- Year built: 1984
Utilities & green energy
- Electric: Circuit Breakers
- Sewer: Public Sewer
- Water: Public
Community & neighborhood
Community
- Community features: Public Transportation, Shopping, Conservation Area
Location
- Region: Amherst
Other
Other facts
- Road surface type: Paved
Price history
| Date | Event | Price |
|---|---|---|
| 2/27/2025 | Sold | $530,000+9.3%$304/sqft |
Source: MLS PIN #73325100 Report a problem | ||
| 1/13/2025 | Contingent | $485,000$278/sqft |
Source: MLS PIN #73325100 Report a problem | ||
| 1/10/2025 | Listed for sale | $485,000$278/sqft |
Source: MLS PIN #73325100 Report a problem | ||
Public tax history
| Year | Property taxes | Tax assessment |
|---|---|---|
| 2025 | $7,422 +2.8% | $413,500 +6% |
| 2024 | $7,221 +6.7% | $390,100 +15.9% |
| 2023 | $6,768 +5% | $336,700 +11.1% |
Find assessor info on the county website
Neighborhood: North Amherst
Nearby schools
GreatSchools rating
- 7/10Wildwood Elementary SchoolGrades: K-6Distance: 1.7 mi
- 5/10Amherst Regional Middle SchoolGrades: 7-8Distance: 1.9 mi
- 8/10Amherst Regional High SchoolGrades: 9-12Distance: 2.2 mi

Get pre-qualified for a loan
At Zillow Home Loans, we can pre-qualify you in as little as 5 minutes with no impact to your credit score.An equal housing lender. NMLS #10287.
