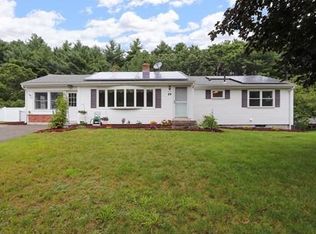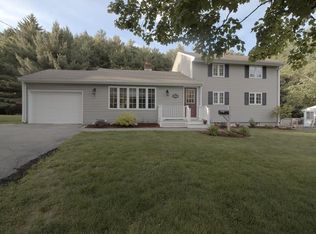Sprawling hardwood floors welcome you to this turn-key ranch where luxury and charm meet. Highlighted by the granite filled kitchen with cathedral ceilings, cherry hardwood floors, stainless appliances and large island, this home has everything you need to call it home! Spend beautiful spring days on the back deck overlooking your large fenced in backyard with stone firepit. When summer nights turn to snowy evenings, keep yourself cozy by the recently re-finished fireplace. Need more space for the family? The finished basement is the ideal bonus room for the play area, home office, workout area or personal retreat. This deceptively large single level home in a cul-de-sac neighborhood is ready for its next owner.
This property is off market, which means it's not currently listed for sale or rent on Zillow. This may be different from what's available on other websites or public sources.

