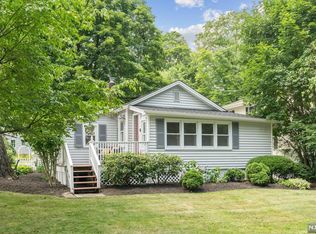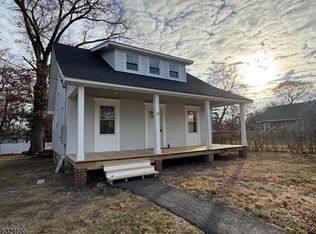Closed
$950,000
26 Hillside Ter, Bernards Twp., NJ 07920
4beds
3baths
--sqft
Single Family Residence
Built in 1940
6,534 Square Feet Lot
$977,600 Zestimate®
$--/sqft
$4,766 Estimated rent
Home value
$977,600
$899,000 - $1.07M
$4,766/mo
Zestimate® history
Loading...
Owner options
Explore your selling options
What's special
Zillow last checked: February 09, 2026 at 11:15pm
Listing updated: June 04, 2025 at 08:22am
Listed by:
Dennis Hollman 908-782-8800,
Weichert Realtors
Bought with:
Neil Steiger
Keller Williams Realty
Source: GSMLS,MLS#: 3954019
Facts & features
Price history
| Date | Event | Price |
|---|---|---|
| 6/4/2025 | Sold | $950,000+5.7% |
Source: | ||
| 4/13/2025 | Pending sale | $899,000 |
Source: | ||
| 4/5/2025 | Listed for sale | $899,000+116.6% |
Source: | ||
| 5/20/2003 | Sold | $415,000+62.7% |
Source: Public Record Report a problem | ||
| 6/2/1999 | Sold | $255,000 |
Source: Public Record Report a problem | ||
Public tax history
| Year | Property taxes | Tax assessment |
|---|---|---|
| 2025 | $15,691 +17.9% | $882,000 +17.9% |
| 2024 | $13,305 +2.3% | $747,900 +8.5% |
| 2023 | $13,000 +2.1% | $689,300 +4.9% |
Find assessor info on the county website
Neighborhood: 07920
Nearby schools
GreatSchools rating
- 8/10Oak Street Elementary SchoolGrades: K-5Distance: 0.2 mi
- 9/10William Annin Middle SchoolGrades: 6-8Distance: 1.9 mi
- 7/10Ridge High SchoolGrades: 9-12Distance: 1 mi
Get a cash offer in 3 minutes
Find out how much your home could sell for in as little as 3 minutes with a no-obligation cash offer.
Estimated market value$977,600
Get a cash offer in 3 minutes
Find out how much your home could sell for in as little as 3 minutes with a no-obligation cash offer.
Estimated market value
$977,600

