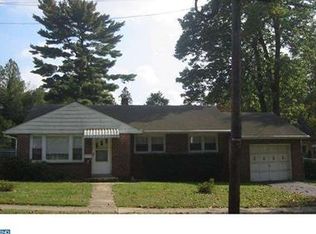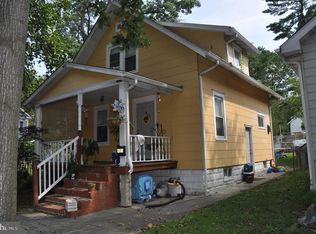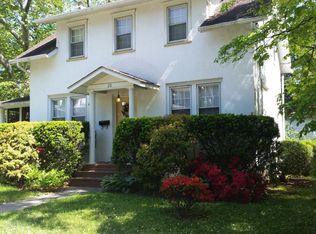Sold for $385,000
$385,000
26 Hillside Rd, Mount Holly, NJ 08060
3beds
1,594sqft
Single Family Residence
Built in 1940
5,719 Square Feet Lot
$406,500 Zestimate®
$242/sqft
$2,461 Estimated rent
Home value
$406,500
$370,000 - $447,000
$2,461/mo
Zestimate® history
Loading...
Owner options
Explore your selling options
What's special
Make this home look exactly how you want! This 3-bedroom, 1.5-bath property boasts approximately 1,594 square feet of open living space, perfect for bringing your design visions to reality. Step inside to discover hardwood floors, adding warmth and character to the home, a living room featuring a cozy fireplace, a kitchen with granite countertops, built-in cabinets for ample storage and a dining area. Step outside onto the rear porch to soak in plenty of fresh air and sunlight while enjoying serene outdoor moments. The fenced-in backyard offers a private sanctuary for unwinding or engaging in outdoor activities. This home is brimming with potential - don't miss the opportunity to make it uniquely yours! Schedule your showing today! Being sold AS IS, WHERE IS, Buyer is responsible for all inspections, CO and certifications. All information and property details set forth in this listing, including all utilities and all room dimensions which are approximate and deemed reliable but not guaranteed and should be independently verified if any person intends to engage in a transaction based upon it. Seller/current owner does not represent and/or guarantee that all property information and details have been provided in this MLS listing.
Zillow last checked: 8 hours ago
Listing updated: May 01, 2025 at 12:03pm
Listed by:
Kimberlee McClellan 800-933-1991,
Ai Brokers LLC
Bought with:
Joshua Behr, 1324995
Keller Williams Realty - Washington Township
Source: Bright MLS,MLS#: NJBL2080090
Facts & features
Interior
Bedrooms & bathrooms
- Bedrooms: 3
- Bathrooms: 2
- Full bathrooms: 1
- 1/2 bathrooms: 1
- Main level bathrooms: 1
Primary bedroom
- Level: Upper
- Area: 330 Square Feet
- Dimensions: 22 X 15
Primary bedroom
- Level: Unspecified
Bedroom 1
- Level: Upper
- Area: 130 Square Feet
- Dimensions: 13 X 10
Bedroom 2
- Level: Upper
- Area: 72 Square Feet
- Dimensions: 9 X 8
Other
- Features: Attic - Walk-Up
- Level: Unspecified
Dining room
- Level: Main
- Area: 169 Square Feet
- Dimensions: 13 X 13
Kitchen
- Features: Kitchen - Gas Cooking, Double Sink
- Level: Main
- Area: 128 Square Feet
- Dimensions: 8 X 16
Laundry
- Level: Main
- Area: 72 Square Feet
- Dimensions: 8 X 9
Living room
- Level: Main
- Area: 264 Square Feet
- Dimensions: 12 X 22
Other
- Description: ATTIC
- Level: Upper
- Area: 360 Square Feet
- Dimensions: 30 X 12
Heating
- Forced Air, Natural Gas
Cooling
- Central Air, Electric
Appliances
- Included: Gas Water Heater
- Laundry: Main Level, Laundry Room
Features
- Flooring: Wood, Vinyl
- Basement: Full
- Number of fireplaces: 1
Interior area
- Total structure area: 1,594
- Total interior livable area: 1,594 sqft
- Finished area above ground: 1,594
- Finished area below ground: 0
Property
Parking
- Parking features: On Street
- Has uncovered spaces: Yes
Accessibility
- Accessibility features: None
Features
- Levels: Two
- Stories: 2
- Patio & porch: Porch
- Exterior features: Sidewalks
- Pool features: None
Lot
- Size: 5,719 sqft
- Dimensions: 52.00 x 110.00
- Features: Corner Lot
Details
- Additional structures: Above Grade, Below Grade
- Parcel number: 230002300017
- Zoning: R2
- Special conditions: Standard
Construction
Type & style
- Home type: SingleFamily
- Architectural style: Colonial,Victorian
- Property subtype: Single Family Residence
Materials
- Wood Siding
- Foundation: Brick/Mortar, Block
- Roof: Pitched,Shingle
Condition
- New construction: No
- Year built: 1940
Utilities & green energy
- Sewer: Public Sewer
- Water: Public
Community & neighborhood
Location
- Region: Mount Holly
- Subdivision: Mount View
- Municipality: MOUNT HOLLY TWP
Other
Other facts
- Listing agreement: Exclusive Right To Sell
- Ownership: Fee Simple
Price history
| Date | Event | Price |
|---|---|---|
| 4/15/2025 | Sold | $385,000-1.3%$242/sqft |
Source: | ||
| 2/21/2025 | Pending sale | $390,000$245/sqft |
Source: | ||
| 2/1/2025 | Price change | $390,000+129.5%$245/sqft |
Source: | ||
| 9/22/2023 | Listing removed | -- |
Source: Zillow Rentals Report a problem | ||
| 9/14/2023 | Price change | $2,890+0.7%$2/sqft |
Source: Zillow Rentals Report a problem | ||
Public tax history
| Year | Property taxes | Tax assessment |
|---|---|---|
| 2025 | $6,341 +4.6% | $180,600 |
| 2024 | $6,061 | $180,600 |
| 2023 | -- | $180,600 |
Find assessor info on the county website
Neighborhood: 08060
Nearby schools
GreatSchools rating
- 5/10F.W. Holbein Middle SchoolGrades: 5-8Distance: 0.3 mi
- 4/10Rancocas Valley Reg High SchoolGrades: 9-12Distance: 0.4 mi
- 4/10Gertrude Folwell Elementary SchoolGrades: 2-4Distance: 0.5 mi
Schools provided by the listing agent
- District: Mount Holly Township Public Schools
Source: Bright MLS. This data may not be complete. We recommend contacting the local school district to confirm school assignments for this home.

Get pre-qualified for a loan
At Zillow Home Loans, we can pre-qualify you in as little as 5 minutes with no impact to your credit score.An equal housing lender. NMLS #10287.


