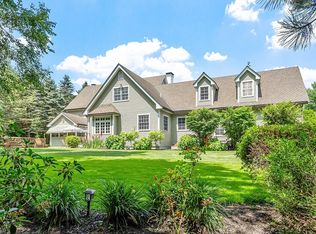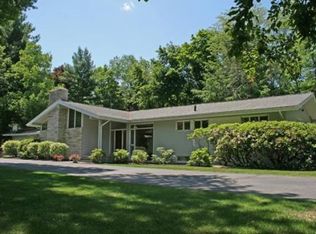Sold for $680,000 on 07/18/23
$680,000
26 Hillery Rd, Leominster, MA 01453
4beds
4,106sqft
Single Family Residence
Built in 1979
1.6 Acres Lot
$813,600 Zestimate®
$166/sqft
$4,684 Estimated rent
Home value
$813,600
$765,000 - $871,000
$4,684/mo
Zestimate® history
Loading...
Owner options
Explore your selling options
What's special
MOTIVATED SELLER! Bring your offers! $5000 CREDIT TO BUYER FOR AN ACCEPTED OFFER BY 6/5/23** Quick closing possible! In this coveted Leominster neighborhood, you'll find a custom 4000+ sqft spacious colonial set on a beautiful, private/expansive lot ideal for outdoor entertaining/hiking! Ready for your personal touches, this lovingly maintained home features a flexible floorplan to meet your needs! Spacious first floor primary bedroom suite (built in 2011) with SEPARATE ENTRANCE, laundry, and handicap-accessible bathroom is perfect for guests or extended family. Multiple home office options for work and large bedrooms on 2nd floor. Enjoy the convenience of Air Source Heat Pump for cooling and heating as well as the bonus solar panels and generator so that you never have to go without! Convenient to the stately, gorgeous Doyle Community Park, Rt 2, Commuter Rail, and shopping!
Zillow last checked: 8 hours ago
Listing updated: July 18, 2023 at 10:19am
Listed by:
Haschig Homes Group 833-544-7687,
William Raveis R.E. & Home Services 978-610-6369,
David Haschig 978-833-1363
Bought with:
Scarlett Sells Homes Team
eXp Realty
Source: MLS PIN,MLS#: 73116155
Facts & features
Interior
Bedrooms & bathrooms
- Bedrooms: 4
- Bathrooms: 4
- Full bathrooms: 3
- 1/2 bathrooms: 1
- Main level bathrooms: 2
- Main level bedrooms: 1
Primary bedroom
- Features: Bathroom - Full, Ceiling Fan(s), Walk-In Closet(s), Flooring - Hardwood, Window(s) - Bay/Bow/Box, Exterior Access, Recessed Lighting
- Level: Main,First
- Area: 702
- Dimensions: 27 x 26
Bedroom 2
- Features: Closet, Flooring - Wall to Wall Carpet, Lighting - Overhead
- Level: Second
- Area: 198
- Dimensions: 18 x 11
Bedroom 3
- Features: Ceiling Fan(s), Closet, Flooring - Wall to Wall Carpet, Lighting - Overhead
- Level: Second
- Area: 234
- Dimensions: 18 x 13
Bedroom 4
- Features: Bathroom - Full, Ceiling Fan(s), Closet, Flooring - Wall to Wall Carpet, Balcony / Deck, Balcony - Exterior, Lighting - Overhead
- Level: Second
- Area: 484
- Dimensions: 22 x 22
Primary bathroom
- Features: Yes
Bathroom 1
- Features: Bathroom - Half, Lighting - Sconce
- Level: Main,First
- Area: 30
- Dimensions: 5 x 6
Bathroom 2
- Features: Bathroom - Full, Bathroom - Tiled With Shower Stall, Flooring - Stone/Ceramic Tile, Countertops - Stone/Granite/Solid, Handicap Accessible, Double Vanity, Dryer Hookup - Electric, Recessed Lighting, Washer Hookup, Lighting - Sconce
- Level: Main,First
- Area: 110
- Dimensions: 10 x 11
Bathroom 3
- Features: Bathroom - Full, Bathroom - With Shower Stall, Double Vanity, Recessed Lighting, Lighting - Sconce, Lighting - Overhead
- Level: Second
- Area: 98
- Dimensions: 14 x 7
Dining room
- Features: Window(s) - Bay/Bow/Box, French Doors, Chair Rail, Wainscoting, Lighting - Pendant
- Level: Main,First
- Area: 144
- Dimensions: 12 x 12
Family room
- Features: Ceiling Fan(s), Flooring - Hardwood, Recessed Lighting
- Level: Main,First
- Area: 198
- Dimensions: 18 x 11
Kitchen
- Features: Flooring - Hardwood, Window(s) - Bay/Bow/Box, Dining Area, Countertops - Upgraded, Dryer Hookup - Electric, Exterior Access, Stainless Steel Appliances, Lighting - Overhead
- Level: Main,First
- Area: 231
- Dimensions: 21 x 11
Living room
- Features: Flooring - Wall to Wall Carpet, Window(s) - Bay/Bow/Box
- Level: Main,First
- Area: 216
- Dimensions: 18 x 12
Office
- Features: Ceiling Fan(s), Flooring - Wall to Wall Carpet
- Level: Second
- Area: 204
- Dimensions: 12 x 17
Heating
- Forced Air, Oil
Cooling
- Central Air, Wall Unit(s), Heat Pump, Air Source Heat Pumps (ASHP)
Appliances
- Laundry: Electric Dryer Hookup, Washer Hookup
Features
- Ceiling Fan(s), Lighting - Sconce, Lighting - Overhead, Bathroom - Full, Bathroom - With Tub & Shower, Double Vanity, Closet, Sun Room, Office, 3/4 Bath, Den, Internet Available - DSL
- Flooring: Carpet, Hardwood, Flooring - Wall to Wall Carpet
- Doors: Storm Door(s), French Doors
- Windows: Insulated Windows, Screens
- Basement: Full,Interior Entry,Garage Access,Sump Pump,Concrete,Unfinished
- Number of fireplaces: 2
- Fireplace features: Family Room, Wood / Coal / Pellet Stove
Interior area
- Total structure area: 4,106
- Total interior livable area: 4,106 sqft
Property
Parking
- Total spaces: 12
- Parking features: Attached, Garage Door Opener, Off Street, Driveway, Paved
- Attached garage spaces: 2
- Uncovered spaces: 10
Features
- Exterior features: Rain Gutters, Sprinkler System, Screens
- Frontage length: 153.00
Lot
- Size: 1.60 Acres
- Features: Cleared, Level
Details
- Parcel number: M:0413 B:0024 L:0000,1584943
- Zoning: RA
Construction
Type & style
- Home type: SingleFamily
- Architectural style: Colonial
- Property subtype: Single Family Residence
Materials
- Frame
- Foundation: Concrete Perimeter
- Roof: Shingle
Condition
- Year built: 1979
Utilities & green energy
- Electric: Generator, Circuit Breakers, 200+ Amp Service, Other (See Remarks), Generator Connection
- Sewer: Private Sewer
- Water: Public
- Utilities for property: for Electric Range, for Electric Dryer, Washer Hookup, Generator Connection
Green energy
- Energy generation: Solar
Community & neighborhood
Community
- Community features: Public Transportation, Shopping, Pool, Tennis Court(s), Park, Walk/Jog Trails, Golf, Medical Facility, Laundromat, Bike Path, Conservation Area, Highway Access, House of Worship, Public School, T-Station
Location
- Region: Leominster
Other
Other facts
- Road surface type: Paved
Price history
| Date | Event | Price |
|---|---|---|
| 7/18/2023 | Sold | $680,000-2.8%$166/sqft |
Source: MLS PIN #73116155 | ||
| 6/9/2023 | Pending sale | $699,900$170/sqft |
Source: | ||
| 6/9/2023 | Contingent | $699,900$170/sqft |
Source: MLS PIN #73116155 | ||
| 5/25/2023 | Listed for sale | $699,900-4.1%$170/sqft |
Source: MLS PIN #73116155 | ||
| 4/3/2023 | Listing removed | -- |
Source: | ||
Public tax history
| Year | Property taxes | Tax assessment |
|---|---|---|
| 2025 | $9,838 -3.3% | $701,200 +0% |
| 2024 | $10,170 +8.1% | $700,900 +15.8% |
| 2023 | $9,405 +4.6% | $605,200 +11.5% |
Find assessor info on the county website
Neighborhood: 01453
Nearby schools
GreatSchools rating
- 4/10Northwest Elementary SchoolGrades: K-5Distance: 1.5 mi
- 6/10Sky View Middle SchoolGrades: 6-8Distance: 3.8 mi
- 5/10Leominster Senior High SchoolGrades: 9-12Distance: 1.2 mi
Schools provided by the listing agent
- Elementary: Leominster
- Middle: Leominster
- High: Leominster
Source: MLS PIN. This data may not be complete. We recommend contacting the local school district to confirm school assignments for this home.

Get pre-qualified for a loan
At Zillow Home Loans, we can pre-qualify you in as little as 5 minutes with no impact to your credit score.An equal housing lender. NMLS #10287.
Sell for more on Zillow
Get a free Zillow Showcase℠ listing and you could sell for .
$813,600
2% more+ $16,272
With Zillow Showcase(estimated)
$829,872
