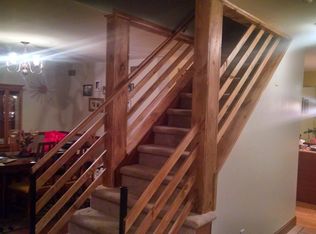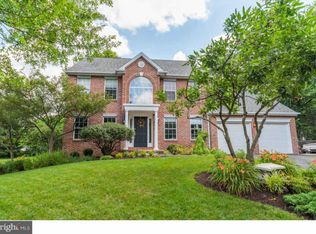Not a cookie cutter house, in a cookie cutter neighborhood. Each home in this, highly sought-after, neighborhood is unique. This 5 bedroom beauty has space & flexibility galore! The foyer leads you to the living room with a vaulted ceiling & 4 large sunny windows. The dining room sits just off the living room & is big enough to accommodate a large table for all of your entertaining. Step into a cook's kitchen! This Granite & stainless space is easy to work in and feels like the heart of the home. Featuring a butcher block center island, planning desk, large pantry closet, and charming eat-in area is set right in front of a garden window overlooking your back yard. This is no ordinary family room, as it features an elegant custom Granite wet bar with a under counter Sub Zero refrigerator, and hardwood floors. This room offers plenty of space to gather around the TV & wood burning fireplace insert. The current owners have chosen to use this as their primary heat source & they report the whole house stays toasty?inexpensively too. The finished basement has lots of lighting, storage areas, plenty of room for gaming, movie watching or anything you desire. Please note that all 5 bedrooms are located on the upper level & none are relegated to the basement. With so many bedrooms let your imagination run wild?home office, craft room, guest room, toy or play room are just a few possibilities. These bedrooms are all VERY generously sized rooms, no scrimping here to squeeze in 5. Each room has great closet space, some with 2 closets & each with a ceiling fan too! The Master bedroom is tucked off on one side of the home without a bedroom on either side of it, so it feels very private from the others. The master has an on-suite bath & 2 closets (one a walk-in). A beautifully renovated hall bath & hall linen closet make for a very comfortable 2nd floor. The backyard is not to be missed! It has a private feel, and is basically level - no ski slopes here. There is a newer pea gravel patio large enough for all of your outdoor entertaining. There is also a storage shed & big swing set included. Oh, let's not forget the enormous 3 car garage (with huge floored attic) & spacious driveway too! All of this is within easy walking distance of a grocery store, pharmacy, shopping, restaurant's, and a gym. You NEED to walk through & not just drive by. Come by TODAY,this will NOT last! Rm sizes approximate. A 1 yr.Home Warranty included for piece of mind.
This property is off market, which means it's not currently listed for sale or rent on Zillow. This may be different from what's available on other websites or public sources.


