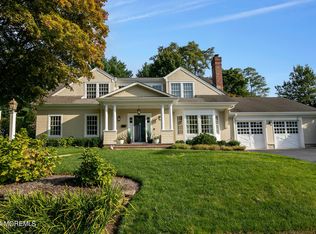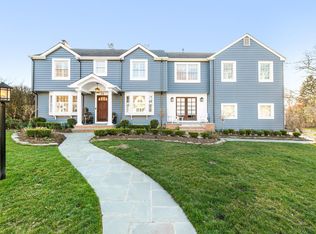BEAUTIFUL NEW CONSTRUCTION Move In Ready ...presented by A Natsis Home Builders,Known for outstanding custom homes and attention to detail, designed to suit the needs of the modern day family. First floor open floor plan w/ hardwood floors,10 ft ceiling, the state-of-the art designer & wainscoting. Gorgeous eat-in kitchen w/ custom cabinetry, oversized island & high end appl opens to FR w/ gas FP, coffered ceilings, french doors to screened porch w/ gas FP. Lux master w/ vaulted ceiling & en-suite bath w/ steam shower, radiant heat & separate water closet. Mud rm w/ info center & lockers. Oversized 2 car garage, full finished basement w/ full bath, office, Gym,Den and the 5th bedroom,many storage. Close to schools. Short commute to SeaStreak Ferry to NYC Wall/34th Street, Minutes to beac
This property is off market, which means it's not currently listed for sale or rent on Zillow. This may be different from what's available on other websites or public sources.

