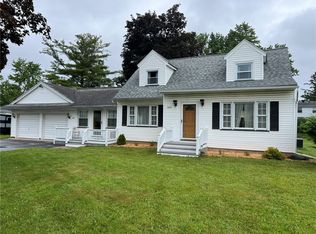Exceptional Ranch now available! Wonderful "curb appeal" on a quiet neighborhood street. You'll love the hardwood floors, and the spacious bedroom sizes including the desirable master suite w/2nd full bath. Home has both living & formal dining rooms . Updated Kitchen w/granite & huge pantry>into open concept sunken family room w/fireplace & sliders out to deck overlooking fully fenced backyard. Big ticket items include a 4 year old TEAR OFF ROOF w/long lasting architectural shingles. You'll find some new windows>brand new furnace & thermostat installed 2019 w/built in whole-house humidity control>h2o tank(2014)>and updated, sharp looking vinyl garage door with transom windows! EZ on/off access to expressway. Awesome recreational green space at nearby Black Creek Park. Just pack & move-in!
This property is off market, which means it's not currently listed for sale or rent on Zillow. This may be different from what's available on other websites or public sources.
